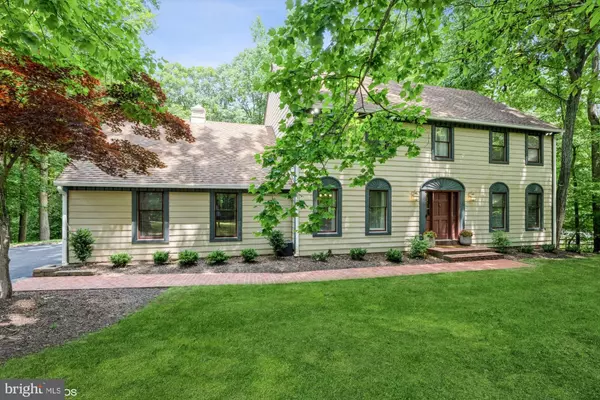For more information regarding the value of a property, please contact us for a free consultation.
Key Details
Sold Price $750,000
Property Type Single Family Home
Sub Type Detached
Listing Status Sold
Purchase Type For Sale
Square Footage 3,870 sqft
Price per Sqft $193
Subdivision Cannon Bluff
MLS Listing ID VAPW2031140
Sold Date 08/03/22
Style Colonial
Bedrooms 4
Full Baths 3
Half Baths 1
HOA Fees $5/ann
HOA Y/N Y
Abv Grd Liv Area 2,736
Originating Board BRIGHT
Year Built 1984
Annual Tax Amount $6,995
Tax Year 2022
Lot Size 1.385 Acres
Acres 1.39
Property Description
Welcome home! This beautiful Petra built custom home is ready for it's new owners. Boasting 3996 sq.ft. of living space on 3 levels with a two car garage, this spectacular home sits on over 1.38 acres with plenty of greenery, mature trees, and wildlife. Your new home features 4 SPACIOUS bedrooms, 3 full and 1 half baths, an OFFICE on the main, separate FORMAL DINING room, an OPEN CONCEPT kitchen that flows into the large family room. There are so many great qualities to this home but one certainly is the FINISHED BASEMENT is a must see, it includes a spacious bedroom (NTC), large family room, kitchenette, full-bath, brick wood burning fireplace, room for a home gym, and a WALKOUT to the backyard!!
Enjoy your home year round, inside or out!! Your massive back yard allows so much potential for gardening, throwing the ball or bird watching during the spring. In the summer, your extensive deck makes grilling and entertaining with friends a breeze! In the fall, roast marshmallows outside at your firepit. Then cozy up next to your choice of 2 wood burning fireplaces during the winter.
This classic Colonial has been updated with fresh paint, light fixtures, ceiling fans, and brushed nickel hardware throughout as well as stainless steel appliances in the kitchen, a newly stained deck, and completely updated full bath in the basement! Gleaming hardwood floors on the main and upper levels complement the generous sized rooms and flowing floor plan. HVAC and HWH in 2018, gutters & downspouts in 2018, new garage doors in 2019, Septic Distribution Box replaced 2020, driveway repaved in 2022, new attic insulation in 2022, and so much MORE!! Please ask about the list of updates , the monthly utilities, HOA inclusions and Well & Septic Report available in the document section.
In addition to being near the Occoquan, you will also be close to parks, golf courses, Potomac Mills, and 95! Don't forget to check out Cannon Bluff Park, right on the Occoquan with a boat ramp, dock, canoe storage, picnic tables and more! Come see how this incredible home can be yours!!
Location
State VA
County Prince William
Zoning A1
Rooms
Other Rooms Living Room, Dining Room, Primary Bedroom, Bedroom 2, Bedroom 3, Bedroom 4, Kitchen, Family Room, Den, Foyer, Breakfast Room, Laundry, Recreation Room, Storage Room
Basement Connecting Stairway, Partially Finished, Walkout Level
Interior
Interior Features Ceiling Fan(s), Dining Area, Family Room Off Kitchen, Floor Plan - Open, Kitchen - Gourmet, Kitchen - Table Space, Primary Bath(s), Upgraded Countertops, Water Treat System, Wood Floors, Wood Stove
Hot Water Electric
Heating Central
Cooling Ceiling Fan(s), Central A/C
Flooring Carpet, Ceramic Tile, Hardwood
Fireplaces Number 2
Fireplaces Type Insert, Wood
Equipment Cooktop, Dishwasher, Disposal, Dryer, Humidifier, Icemaker, Oven - Double, Refrigerator, Stainless Steel Appliances, Washer
Fireplace Y
Appliance Cooktop, Dishwasher, Disposal, Dryer, Humidifier, Icemaker, Oven - Double, Refrigerator, Stainless Steel Appliances, Washer
Heat Source Electric
Laundry Main Floor
Exterior
Exterior Feature Deck(s)
Garage Additional Storage Area, Garage - Side Entry
Garage Spaces 2.0
Utilities Available Cable TV Available, Electric Available, Phone Available
Amenities Available Boat Ramp, Lake, Picnic Area, Pier/Dock
Water Access N
View Trees/Woods, Garden/Lawn
Accessibility None
Porch Deck(s)
Attached Garage 2
Total Parking Spaces 2
Garage Y
Building
Lot Description Backs to Trees, Cul-de-sac, Landscaping, Trees/Wooded
Story 3
Foundation Block
Sewer Septic = # of BR
Water Well
Architectural Style Colonial
Level or Stories 3
Additional Building Above Grade, Below Grade
New Construction N
Schools
Elementary Schools Westridge
High Schools Charles J. Colgan Senior
School District Prince William County Public Schools
Others
Pets Allowed Y
HOA Fee Include Recreation Facility
Senior Community No
Tax ID 8094-72-0794
Ownership Fee Simple
SqFt Source Estimated
Security Features Smoke Detector
Acceptable Financing Cash, Conventional, FHA, VA
Horse Property N
Listing Terms Cash, Conventional, FHA, VA
Financing Cash,Conventional,FHA,VA
Special Listing Condition Standard
Pets Description No Pet Restrictions
Read Less Info
Want to know what your home might be worth? Contact us for a FREE valuation!

Our team is ready to help you sell your home for the highest possible price ASAP

Bought with Mary Afton-Tarr • Long & Foster Real Estate, Inc.




