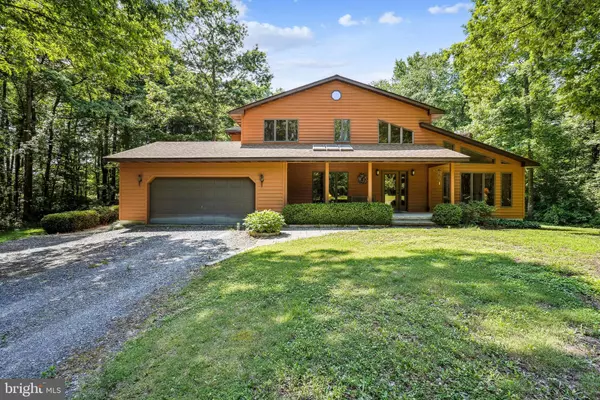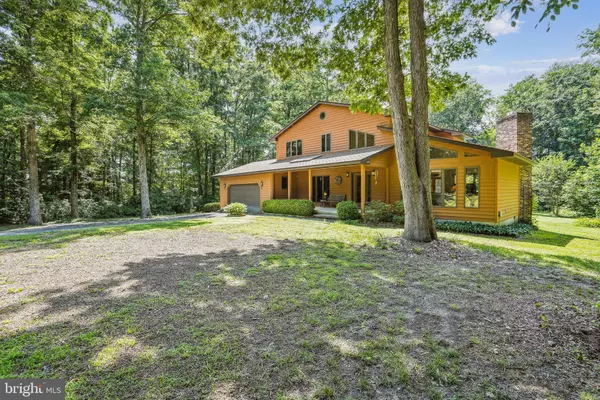For more information regarding the value of a property, please contact us for a free consultation.
Key Details
Sold Price $455,000
Property Type Single Family Home
Sub Type Detached
Listing Status Sold
Purchase Type For Sale
Square Footage 1,958 sqft
Price per Sqft $232
Subdivision None Available
MLS Listing ID MDCM2001794
Sold Date 07/29/22
Style Craftsman
Bedrooms 3
Full Baths 2
Half Baths 1
HOA Y/N N
Abv Grd Liv Area 1,958
Originating Board BRIGHT
Year Built 1994
Annual Tax Amount $2,880
Tax Year 2022
Lot Size 2.000 Acres
Acres 2.0
Property Description
This owner designed and handcrafted beauty is definitely a one-of-a-kind comfortable "home." It has so much to offer from the large front yard in a quiet, peaceful setting up to the beautiful cypress sided home with a terrific 8' x 24' front porch. Sit on the front porch and enjoy the serenity or on the back deck and listen to the birds sweetly singing their lullabies! Enjoy the 24 wide by 4' deep pool with ladder access to the deck. The inside is amazing with a wide (15 x 6 foyer going into the living room, complete with a gas fireplace that is easily converted back to a wood-burning fireplace displaying an amazing 6' mantle that is ready to display your favorites. The dining room has a 6' French door with BOTH doors opening inside, complete with screens and side windows -- onto a very large deck with room for large gatherings, and access into the pool. The kitchen is designed for ease in cooking with 28' of counterspace and a 7.5' bar that easily seats 5. The pantry is a dream-come-true with drawers that pull out, shelving on the sides and on the doors, 36" wide x 29" deep for lots of food items and spices. Laundry room is off the deck for getting those wet/dirty clothes into the sink or washer. Steps leading to the bedrooms upstairs are 53" wide for ease in moving furniture. Three bedrooms are upstairs; the master with its own bath/shower and two bedrooms with another full bath. Just a short drive to Tuckahoe State Park for canoeing, kayaking, hiking, picnics, playground, fishing, etc. This is the home YOU have been waiting for!!! Call today to schedule an appointment.
Location
State MD
County Caroline
Zoning R
Interior
Interior Features Built-Ins, Ceiling Fan(s), Central Vacuum, Dining Area, Pantry, Primary Bath(s), Recessed Lighting, Skylight(s), Stall Shower, Tub Shower
Hot Water Electric
Cooling Central A/C
Flooring Ceramic Tile, Partially Carpeted
Fireplaces Number 1
Fireplaces Type Brick, Gas/Propane, Mantel(s), Screen, Wood
Equipment Built-In Range, Central Vacuum, Dishwasher, Dryer - Electric, Exhaust Fan, Extra Refrigerator/Freezer, Icemaker, Oven - Self Cleaning, Oven/Range - Electric, Refrigerator, Stove, Water Heater, Washer - Front Loading
Fireplace Y
Window Features Screens,Skylights,Wood Frame
Appliance Built-In Range, Central Vacuum, Dishwasher, Dryer - Electric, Exhaust Fan, Extra Refrigerator/Freezer, Icemaker, Oven - Self Cleaning, Oven/Range - Electric, Refrigerator, Stove, Water Heater, Washer - Front Loading
Heat Source Oil, Electric
Laundry Main Floor
Exterior
Garage Additional Storage Area, Garage - Front Entry, Inside Access, Oversized
Garage Spaces 2.0
Pool Above Ground
Waterfront N
Water Access N
Roof Type Architectural Shingle
Accessibility 36\"+ wide Halls, >84\" Garage Door, Doors - Swing In
Parking Type Attached Garage, Driveway
Attached Garage 2
Total Parking Spaces 2
Garage Y
Building
Lot Description Cleared, Front Yard, Landscaping, Level, Partly Wooded, Private, Rear Yard, Road Frontage, Rural, Unrestricted
Story 2
Foundation Crawl Space
Sewer Septic Exists
Water Well
Architectural Style Craftsman
Level or Stories 2
Additional Building Above Grade
New Construction N
Schools
School District Caroline County Public Schools
Others
Senior Community No
Tax ID 0607016069
Ownership Fee Simple
SqFt Source Estimated
Acceptable Financing Conventional, FHA, USDA, VA, Cash
Listing Terms Conventional, FHA, USDA, VA, Cash
Financing Conventional,FHA,USDA,VA,Cash
Special Listing Condition Standard
Read Less Info
Want to know what your home might be worth? Contact us for a FREE valuation!

Our team is ready to help you sell your home for the highest possible price ASAP

Bought with Victoria A. Lawson • Long & Foster Real Estate, Inc.




