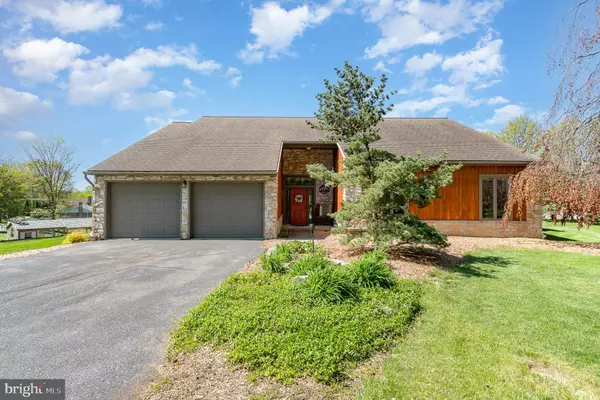For more information regarding the value of a property, please contact us for a free consultation.
Key Details
Sold Price $660,000
Property Type Single Family Home
Sub Type Detached
Listing Status Sold
Purchase Type For Sale
Square Footage 2,481 sqft
Price per Sqft $266
Subdivision None Available
MLS Listing ID PALA2018272
Sold Date 07/28/22
Style Ranch/Rambler,Contemporary
Bedrooms 3
Full Baths 2
HOA Y/N N
Abv Grd Liv Area 2,481
Originating Board BRIGHT
Year Built 1999
Annual Tax Amount $6,751
Tax Year 2021
Lot Size 2.000 Acres
Acres 2.0
Lot Dimensions 0.00 x 0.00
Property Description
Single floor living at its finest! This 2,400 square foot 3 bedroom 2 bath rancher with 2 car garage is set back a private driveway with plenty of parking for all of the outdoor entertaining you are sure to do here! This 2 acre property features multiple outdoor entertaining areas, a rear deck, an outdoor kitchen with electric and water and accompanying deck to overlook the small pond, head down the path and you will find an awesome play structure! Spend your evenings roasting marshmallows at the fire pit while you enjoy the backyard and surrounding landscaping. Do you enjoy gardening? A 12x24 shed is available to house all your yard and garden supplies! As soon as you enter the home through the front door you will notice the hardwood floors, large windows, and vaulted ceilings in the great room straight ahead. Off to the left is the updated eat in kitchen with stainless appliances and granite counters. If you take a right you head back the hall to all 3 bedrooms, and the first floor laundry. Whether you are looking for extra space to work from home, for a home gym, or maybe just a private lounge space away from the rest of the family you will find it in the large primary suite that also features a walk in closet with a California Closet system, and an ensuite bath with large 5'x7' walk in shower! A full unfinished basement provides you with plenty of additional storage. If you are looking for your own piece of Lititz, you won't want to miss this home!
Location
State PA
County Lancaster
Area Elizabeth Twp (10524)
Zoning RESIDENTIAL
Rooms
Other Rooms Dining Room, Primary Bedroom, Bedroom 2, Bedroom 3, Kitchen, Family Room, Other, Office, Primary Bathroom, Full Bath
Basement Partial, Unfinished
Main Level Bedrooms 3
Interior
Hot Water Electric
Heating Forced Air
Cooling Central A/C
Fireplaces Number 1
Heat Source Propane - Owned
Laundry Main Floor
Exterior
Exterior Feature Deck(s)
Garage Garage - Front Entry
Garage Spaces 2.0
Water Access N
Roof Type Composite,Shingle
Accessibility None
Porch Deck(s)
Attached Garage 2
Total Parking Spaces 2
Garage Y
Building
Lot Description Pond
Story 1
Foundation Block
Sewer On Site Septic
Water Well
Architectural Style Ranch/Rambler, Contemporary
Level or Stories 1
Additional Building Above Grade, Below Grade
Structure Type 9'+ Ceilings
New Construction N
Schools
Elementary Schools John Beck
Middle Schools Warwick
High Schools Warwick
School District Warwick
Others
Senior Community No
Tax ID 240-25875-0-0000
Ownership Fee Simple
SqFt Source Assessor
Security Features Security System
Special Listing Condition Standard
Read Less Info
Want to know what your home might be worth? Contact us for a FREE valuation!

Our team is ready to help you sell your home for the highest possible price ASAP

Bought with C Thomas Risser • Berkshire Hathaway HomeServices Homesale Realty




