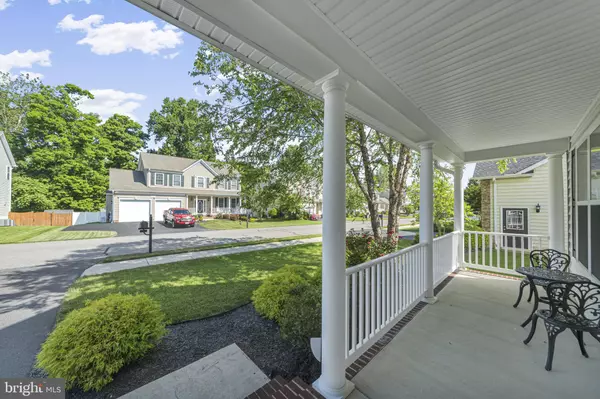For more information regarding the value of a property, please contact us for a free consultation.
Key Details
Sold Price $700,000
Property Type Single Family Home
Sub Type Detached
Listing Status Sold
Purchase Type For Sale
Square Footage 4,828 sqft
Price per Sqft $144
Subdivision Chesapeake Village
MLS Listing ID MDCA2006888
Sold Date 07/22/22
Style Colonial
Bedrooms 5
Full Baths 3
Half Baths 1
HOA Fees $25/ann
HOA Y/N Y
Abv Grd Liv Area 3,528
Originating Board BRIGHT
Year Built 2010
Annual Tax Amount $5,785
Tax Year 2022
Lot Size 10,000 Sqft
Acres 0.23
Property Description
Welcome home to 3309 Cannoncade! Located in desirable Chesapeake Village, this storybook stunner checks ALL the boxes. Gleaming hardwoods greet you in the oversized foyer and lead to the kitchen of any chef's dreams! The open floor plan, deck and fully finished basement with kitchenette will make your place a no-brainer to be the go-to gathering spot for all your favorite people. Upstairs, large secondary bedrooms and an absolute sanctuary of a primary await. A Generac generator will keep this home on the grid if the power goes out. Shopping, restaurants, farmer's markets, community events, and more are all located in the nearby Twin Beaches! Schools are close by, and the location is excellent for commuters to DC, Annapolis, Joint Base Andrews, and beyond! Located only 30 minutes from the Capital Beltway, this home provides a water-oriented lifestyle. This property offers unique walkability to Brownie's Beach, a sandy shore that is a favorite with residents.
Location
State MD
County Calvert
Zoning R-1
Rooms
Basement Full, Fully Finished, Connecting Stairway, Rear Entrance, Walkout Level
Interior
Interior Features Breakfast Area, Family Room Off Kitchen, Kitchen - Gourmet, Kitchen - Island, Dining Area, Primary Bath(s), Chair Railings, Upgraded Countertops, Crown Moldings, Window Treatments, Wet/Dry Bar, Wood Floors, Floor Plan - Open
Hot Water Tankless, Bottled Gas
Heating Heat Pump(s)
Cooling Heat Pump(s)
Flooring Wood
Fireplaces Number 1
Fireplaces Type Equipment
Equipment Cooktop, Dishwasher, Exhaust Fan, Icemaker, Refrigerator, Oven - Wall
Fireplace Y
Window Features ENERGY STAR Qualified
Appliance Cooktop, Dishwasher, Exhaust Fan, Icemaker, Refrigerator, Oven - Wall
Heat Source Electric
Exterior
Exterior Feature Deck(s), Patio(s)
Garage Garage Door Opener
Garage Spaces 2.0
Fence Rear
Waterfront N
Water Access N
Accessibility None
Porch Deck(s), Patio(s)
Parking Type Off Street, Attached Garage
Attached Garage 2
Total Parking Spaces 2
Garage Y
Building
Lot Description Landscaping, Premium
Story 3
Foundation Concrete Perimeter
Sewer Public Sewer
Water Public
Architectural Style Colonial
Level or Stories 3
Additional Building Above Grade, Below Grade
Structure Type 9'+ Ceilings,2 Story Ceilings
New Construction N
Schools
High Schools Northern
School District Calvert County Public Schools
Others
Senior Community No
Tax ID 0503188183
Ownership Fee Simple
SqFt Source Assessor
Security Features Electric Alarm
Special Listing Condition Standard
Read Less Info
Want to know what your home might be worth? Contact us for a FREE valuation!

Our team is ready to help you sell your home for the highest possible price ASAP

Bought with Kevin P. Turner • Home Towne Real Estate




