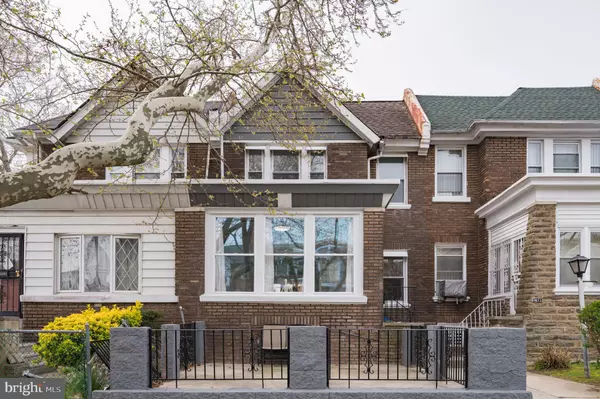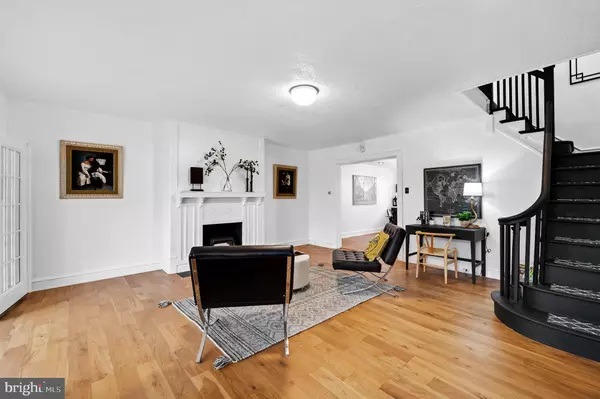For more information regarding the value of a property, please contact us for a free consultation.
Key Details
Sold Price $247,500
Property Type Townhouse
Sub Type Interior Row/Townhouse
Listing Status Sold
Purchase Type For Sale
Square Footage 1,476 sqft
Price per Sqft $167
Subdivision Oak Lane
MLS Listing ID PAPH2105576
Sold Date 07/15/22
Style Traditional
Bedrooms 4
Full Baths 1
Half Baths 1
HOA Y/N N
Abv Grd Liv Area 1,476
Originating Board BRIGHT
Year Built 1925
Annual Tax Amount $1,816
Tax Year 2022
Lot Size 1,853 Sqft
Acres 0.04
Lot Dimensions 19.00 x 96.00
Property Description
Welcome home to your four-bedroom gem! We have done it all for you, just turn the key and move right in. The moment you enter, you will notice beautiful wood floors throughout the first level. The main level is spacious with tons of natural light. The living room features a warm and inviting fireplace and is ideal for entertaining guests. As you enter the dining room you will be greeted with lots of natural sun light from the large windows. You will be delighted when you see the beautiful cook’s kitchen with granite countertops, mahogany wood cabinets, lovely backsplash, and wood floors. Also included is a walk-in pantry, and new stainless steel appliances. Leading off the kitchen is a wonderful deck for your outdoor barbeques.
The upper level has four spacious bedrooms with new wall to wall carpet and a remodeled hall bathroom. Next, head to the finished basement with additional living space that can be used as a playroom, office, or family room. Wait there’s more…. A half bath, laundry room, and a small workshop. And yes, even more…. A lower-level man’s cave. Additional features are front patio and off-street parking for 2 cars. Schedule your showing today!
Location
State PA
County Philadelphia
Area 19126 (19126)
Zoning RSA5
Rooms
Other Rooms Den
Basement Partially Finished
Interior
Hot Water Natural Gas
Heating Radiator
Cooling Ceiling Fan(s)
Flooring Carpet, Hardwood, Luxury Vinyl Plank
Fireplaces Number 1
Fireplace Y
Heat Source Natural Gas
Laundry Basement, Hookup, Has Laundry
Exterior
Exterior Feature Deck(s), Patio(s)
Garage Spaces 2.0
Waterfront N
Water Access N
Roof Type Flat,Shingle
Accessibility 2+ Access Exits
Porch Deck(s), Patio(s)
Parking Type Off Street
Total Parking Spaces 2
Garage N
Building
Story 2
Foundation Brick/Mortar
Sewer Public Sewer
Water Public
Architectural Style Traditional
Level or Stories 2
Additional Building Above Grade, Below Grade
New Construction N
Schools
Elementary Schools Prince Hall School
Middle Schools General Louis Wagner
High Schools Martin L. King
School District The School District Of Philadelphia
Others
Senior Community No
Tax ID 101233600
Ownership Fee Simple
SqFt Source Assessor
Acceptable Financing FHA, Cash, Conventional, FHA 203(b), FHA 203(k), VA
Horse Property N
Listing Terms FHA, Cash, Conventional, FHA 203(b), FHA 203(k), VA
Financing FHA,Cash,Conventional,FHA 203(b),FHA 203(k),VA
Special Listing Condition Standard
Read Less Info
Want to know what your home might be worth? Contact us for a FREE valuation!

Our team is ready to help you sell your home for the highest possible price ASAP

Bought with Philip Barnes • Keller Williams Main Line




