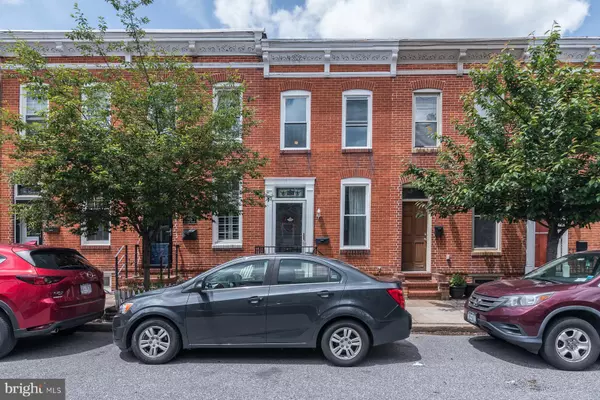For more information regarding the value of a property, please contact us for a free consultation.
Key Details
Sold Price $267,800
Property Type Townhouse
Sub Type Interior Row/Townhouse
Listing Status Sold
Purchase Type For Sale
Square Footage 1,296 sqft
Price per Sqft $206
Subdivision Locust Point
MLS Listing ID MDBA2043492
Sold Date 07/14/22
Style Federal
Bedrooms 2
Full Baths 1
Half Baths 1
HOA Y/N N
Abv Grd Liv Area 1,296
Originating Board BRIGHT
Year Built 1875
Annual Tax Amount $6,101
Tax Year 2022
Property Description
Charming Locust Point. Perfectly updated and renovated property move-in ready on quiet street with available parking on Reynolds near Silo Point. Main level with exposed brick and newly refinished hardwood flooring, formal LR/DR. Be the first chef to enjoy the brand-new kitchen w/quartz counters, workstation, subway tile back splash, new stainless appliances, full pantry and space to park your portable bar/serving cart. Rear utility/storage room, main level washer/dryer and the cutest 'half bath' all in one! Rear door opens to storage patio and hall is perfect for coat rack/hook design. Upper level with hardwood flooring, two large bedrooms, each with generous closet space and two windows; a separate office/den or additional storage area with skylight. Upper level full bath with linen closet. Newly replaced front windows. The entire house has been freshly painted, including the unfinished basement. Easy walk to everything you need; grocery, shops, restaurants, Ft. McHenry, the water taxi and Latrobe Park with play area, tennis/basketball courts, home of the best dog park and annual festival in the city! Active Community Association. Live in the heart of the city's commerce center surrounded by water and enjoy the view from wherever you roam! Welcome home.
Location
State MD
County Baltimore City
Zoning R-8
Rooms
Other Rooms Living Room, Dining Room, Bedroom 2, Kitchen, Basement, Bedroom 1, Office
Basement Unfinished
Interior
Interior Features Built-Ins, Ceiling Fan(s), Chair Railings, Combination Kitchen/Dining, Floor Plan - Traditional, Kitchen - Galley, Skylight(s), Stain/Lead Glass, Tub Shower, Upgraded Countertops, Wood Floors
Hot Water Natural Gas
Heating Forced Air
Cooling Ceiling Fan(s), Central A/C
Flooring Hardwood, Wood
Equipment Dishwasher, Disposal, Dryer, Energy Efficient Appliances, Exhaust Fan, Oven/Range - Gas, Range Hood, Refrigerator, Stainless Steel Appliances, Stove, Washer, Water Heater
Window Features Energy Efficient,Insulated,Screens,Skylights,Vinyl Clad,Wood Frame
Appliance Dishwasher, Disposal, Dryer, Energy Efficient Appliances, Exhaust Fan, Oven/Range - Gas, Range Hood, Refrigerator, Stainless Steel Appliances, Stove, Washer, Water Heater
Heat Source Natural Gas
Laundry Main Floor
Exterior
Fence Chain Link
Utilities Available Above Ground, Cable TV, Natural Gas Available
Waterfront N
Water Access N
View City
Roof Type Flat
Accessibility None
Parking Type On Street
Garage N
Building
Lot Description Interior
Story 3
Foundation Block, Slab, Stone
Sewer Public Sewer
Water Public
Architectural Style Federal
Level or Stories 3
Additional Building Above Grade, Below Grade
Structure Type Brick,Dry Wall,Vaulted Ceilings
New Construction N
Schools
School District Baltimore City Public Schools
Others
Senior Community No
Tax ID 0324112022A031
Ownership Fee Simple
SqFt Source Estimated
Special Listing Condition Standard
Read Less Info
Want to know what your home might be worth? Contact us for a FREE valuation!

Our team is ready to help you sell your home for the highest possible price ASAP

Bought with Derek Zysk • Atlantic Shores Sotheby's International Realty




