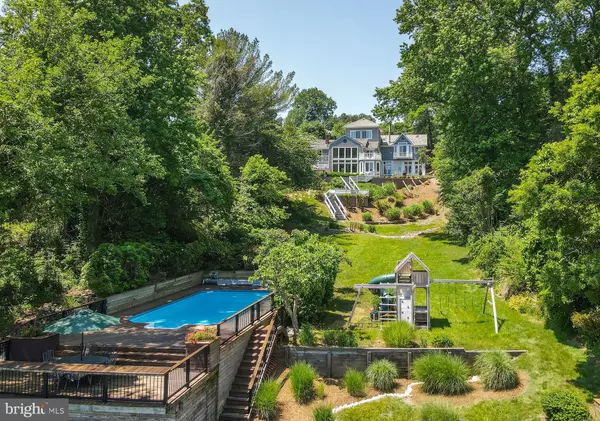For more information regarding the value of a property, please contact us for a free consultation.
Key Details
Sold Price $1,799,000
Property Type Single Family Home
Sub Type Detached
Listing Status Sold
Purchase Type For Sale
Square Footage 4,661 sqft
Price per Sqft $385
Subdivision Queen Anne Hill
MLS Listing ID MDAA2035428
Sold Date 07/14/22
Style Coastal
Bedrooms 5
Full Baths 4
Half Baths 2
HOA Y/N N
Abv Grd Liv Area 3,090
Originating Board BRIGHT
Year Built 1989
Annual Tax Amount $11,124
Tax Year 2022
Lot Size 0.981 Acres
Acres 0.98
Property Description
This 5,000+ sq ft coastal property on 1 acre captures Chesapeake Bay Views and vivid sunrises from the balconies, decks and patios, gazebo, grassy lawns, playground and nearly every room in this distinctive multi-level home / The waterfront swimming pool showcases new Ipe decking that extends from the pool to a lower tanning deck and overlooks a pier with 10,000 lift / Saltillo tile flooring is introduced in the Foyer and compliments the oak floors covering 2 levels, while stone and ceramic tile floors extend throughout all social spaces and bedrooms on the waterside walkout levels / A dramatic 2-story wall of windows optimizes the Bay views while other areas exhibit lofty vaulted ceilings with exposed beams / Additional features include 3 fireplaces, Wolf and Dacor kitchen appliances and artful tilework on display in all bathrooms / Ample parking for numerous vehicles and a large boat plus a paver driveway with ATV or small vehicle access to the back yard / Great weekend get-away or full-time waterfront living only 30 min to Annapolis and 10 min to Chesapeake Beach and North Beach / Consider short-term rental income potential from for the weddings and events at Herrington Harbour, just 7 min away / Roof replaced in 2019 / Pier can be extended 75' for 5'MLW
Location
State MD
County Anne Arundel
Zoning RA
Rooms
Other Rooms Living Room, Primary Bedroom, Sitting Room, Bedroom 2, Bedroom 3, Kitchen, Basement, Foyer, Breakfast Room, Bedroom 1, Laundry, Storage Room, Utility Room, Bedroom 6
Basement Outside Entrance, Rear Entrance, Sump Pump, Partial, Unfinished, Walkout Level
Main Level Bedrooms 1
Interior
Interior Features Breakfast Area, Kitchen - Gourmet, Combination Kitchen/Dining, Kitchen - Eat-In, Built-Ins, Primary Bath(s), Sauna, Upgraded Countertops, Wet/Dry Bar, Wood Floors, Floor Plan - Open, Ceiling Fan(s), Dining Area, Exposed Beams, Primary Bedroom - Bay Front, Recessed Lighting, Skylight(s), Soaking Tub, Walk-in Closet(s), Water Treat System, Window Treatments
Hot Water Electric
Heating Heat Pump(s), Zoned
Cooling Central A/C, Zoned
Flooring Ceramic Tile, Hardwood, Heated, Terrazzo
Fireplaces Number 3
Fireplaces Type Gas/Propane, Heatilator
Equipment Cooktop, Dishwasher, Disposal, Dryer, Dryer - Front Loading, Energy Efficient Appliances, Exhaust Fan, Extra Refrigerator/Freezer, Intercom, Microwave, Oven/Range - Electric, Stove, Washer, Washer - Front Loading, Water Conditioner - Owned, Built-In Microwave, Refrigerator, Oven - Double, Oven - Wall, Range Hood, Water Heater
Furnishings No
Fireplace Y
Appliance Cooktop, Dishwasher, Disposal, Dryer, Dryer - Front Loading, Energy Efficient Appliances, Exhaust Fan, Extra Refrigerator/Freezer, Intercom, Microwave, Oven/Range - Electric, Stove, Washer, Washer - Front Loading, Water Conditioner - Owned, Built-In Microwave, Refrigerator, Oven - Double, Oven - Wall, Range Hood, Water Heater
Heat Source Electric
Exterior
Exterior Feature Deck(s), Balconies- Multiple, Patio(s)
Garage Spaces 8.0
Fence Wood
Pool In Ground, Heated, Vinyl
Utilities Available Cable TV Available, Propane
Waterfront Y
Water Access Y
Water Access Desc Private Access,Boat - Powered,Fishing Allowed,Personal Watercraft (PWC),Swimming Allowed
View Water, Bay, Garden/Lawn, Scenic Vista, Panoramic
Roof Type Shake
Accessibility None
Porch Deck(s), Balconies- Multiple, Patio(s)
Parking Type Off Street
Total Parking Spaces 8
Garage N
Building
Lot Description Cleared, Cul-de-sac, Landscaping, Rear Yard, Sloping
Story 4
Foundation Slab
Sewer Septic Exists
Water Well
Architectural Style Coastal
Level or Stories 4
Additional Building Above Grade, Below Grade
New Construction N
Schools
Elementary Schools Traceys
Middle Schools Southern
High Schools Southern
School District Anne Arundel County Public Schools
Others
Pets Allowed Y
Senior Community No
Tax ID 020868790017457
Ownership Fee Simple
SqFt Source Assessor
Security Features Fire Detection System,Main Entrance Lock,Motion Detectors,Security System,Smoke Detector
Horse Property N
Special Listing Condition Standard
Pets Description No Pet Restrictions
Read Less Info
Want to know what your home might be worth? Contact us for a FREE valuation!

Our team is ready to help you sell your home for the highest possible price ASAP

Bought with Thomas A Keane • Washington Fine Properties, LLC




