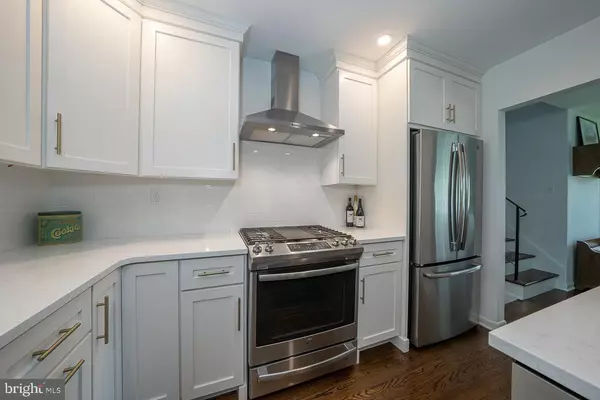For more information regarding the value of a property, please contact us for a free consultation.
Key Details
Sold Price $630,000
Property Type Single Family Home
Sub Type Detached
Listing Status Sold
Purchase Type For Sale
Square Footage 1,665 sqft
Price per Sqft $378
Subdivision Falconcrest
MLS Listing ID PACT2024782
Sold Date 06/30/22
Style Split Level
Bedrooms 3
Full Baths 2
Half Baths 1
HOA Y/N N
Abv Grd Liv Area 1,265
Originating Board BRIGHT
Year Built 1965
Annual Tax Amount $4,270
Tax Year 2021
Lot Size 0.416 Acres
Acres 0.42
Lot Dimensions 0.00 x 0.00
Property Description
Hurry up and make your appointment to see this home before it's too late. Newly remodeled 3 bedroom 2.5 bath Split Level in Falconcrest West Goshen Township. Enter the home through the front door and walk into the Living Room featuring dark hardwood floors that run throughout the main level and upper level of the home. Bright white walls and natural light fill the space with a brick wood burning fireplace as the focal point. The Dining Room and Kitchen flow nicely into each other and are seperated by a large center island with stained black cabinets. The new kitchen features all new stainless steel appliances, large white cabinets, quartz countertops with white subway tile (kitchen and appliances installed 2019). A door through the kitchen takes you to a covered back porch that overlooks a large flat private back yard. A privacy fence divides the property on one side and natural landscaping on the other side makes for a private backyard retreat. The upper level of his beautiful home features 2 spare bedrooms with hardwood flooring, a remodeled hall bath with a deep soaker Kohler tub and a main bedroom which features a redesigned main bath with new tile floors and glass doors. The ground floor of the home features a single car garage, laundry room, newly remodeled half bath, a large Family Room perfect for entertaining friends and family. A new Central AC unit was installed 2021. This home is ready for the right family to move right in. Don't wait long to schedule your appointment. Listing agent is related to seller.
Location
State PA
County Chester
Area West Goshen Twp (10352)
Zoning RESIDENTIAL
Interior
Hot Water Natural Gas
Heating Hot Water
Cooling Central A/C
Flooring Hardwood, Engineered Wood
Fireplaces Number 1
Fireplaces Type Wood
Fireplace Y
Heat Source Natural Gas
Exterior
Garage Garage Door Opener, Garage - Side Entry
Garage Spaces 4.0
Waterfront N
Water Access N
Accessibility None
Attached Garage 1
Total Parking Spaces 4
Garage Y
Building
Story 2
Foundation Block
Sewer Public Sewer
Water Public
Architectural Style Split Level
Level or Stories 2
Additional Building Above Grade, Below Grade
New Construction N
Schools
High Schools East High
School District West Chester Area
Others
Senior Community No
Tax ID 52-06E-0259
Ownership Fee Simple
SqFt Source Assessor
Special Listing Condition Standard
Read Less Info
Want to know what your home might be worth? Contact us for a FREE valuation!

Our team is ready to help you sell your home for the highest possible price ASAP

Bought with Kelly Jennings • RE/MAX Direct




