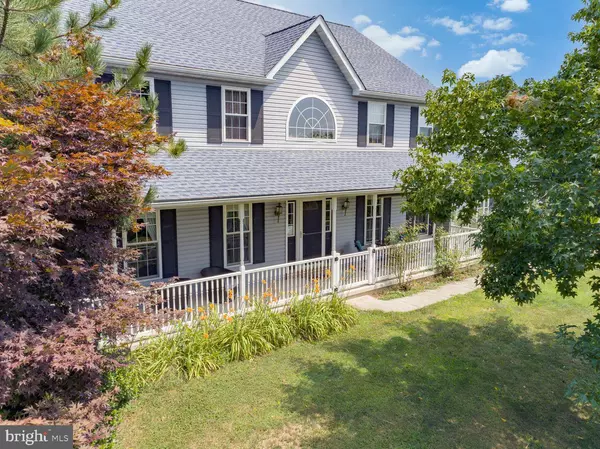For more information regarding the value of a property, please contact us for a free consultation.
Key Details
Sold Price $719,900
Property Type Single Family Home
Sub Type Detached
Listing Status Sold
Purchase Type For Sale
Square Footage 3,848 sqft
Price per Sqft $187
Subdivision Van Reed Meadows
MLS Listing ID PABK2010438
Sold Date 06/14/22
Style Other
Bedrooms 3
Full Baths 2
Half Baths 1
HOA Y/N N
Abv Grd Liv Area 2,656
Originating Board BRIGHT
Year Built 1999
Annual Tax Amount $8,508
Tax Year 2022
Lot Size 5.810 Acres
Acres 5.81
Lot Dimensions 0.00 x 0.00
Property Description
This private one of a kind, gated, 5.718 acre estate is in the most prime location, located in Bern township just 1 mile from the Route 222/183 interchange. Though it is just a few minutes from all kinds of shopping , and less than 2 miles from Penn State Health Hospital, it is in a very quiet setting. This home is close to 2600 sq ft with an additional 1,200 sq ft including a beautiful, one of a kind finished basement, for a total of 3,800 sqft. Nestled on a hill with beautiful views of South Mountain and the Blue Mountains, this home has 3 bedrooms, and 2.5 baths. Entering through the front door you are welcomed by cathedral ceilings from front to back. The oversized kitchen with an eat-in island has been remodeled boasting beautiful pecan wood cabinets, backsplash and granite raw edge countertops for a warm, rustic feel. The kitchen boasts a beautiful stainless gas cook top with a center griddle and a double oven. A walk-in pantry allows plenty of room for storage. There is also a beautiful nook area with large, floor to ceiling windows to watch the wildlife from. The main living room has a cozy wood burning fire place for cool evenings. There is an office/bedroom on the first floor with French doors. In addition there is a spacious dining room for gathering. The master suite is generously oversized with a walk-in closet and second floor laundry. There is a storage room beyond the master closet with plenty of storage above the garage. The master bath has been completely remodeled with rustic Italian tile and a whirlpool bathtub. Custom made vanity and cabinets with lazy susan shelving gives ample storage. This full basement is a uniquely designed room complete with logs, floor to ceiling, for a warm, rustic cabin feel and a 2-sided gas fireplace. There is also a sauna and an unfinished room that could be remodeled into a bathroom. The bar is like no other with beautiful inlays of wildlife. The backyard is complete with 3 patios which leads to an awesome, custom tiki bar and in-ground pool. The backyard is fenced in to accommodate large and small pets. There is a two stall stable with a center tack room boasting close to two acres of fenced in area for horses. The attached house 2 1/2 bay garage is oversized with a small room for exercise or storage. There is also a second detached, 2 bay garage with a work shop and a large second floor storage. There are two fire pits, one with a view of South Mountain. There are viable fruit trees including plum, cherry and apple in addition to wild red and black raspberries. The 33 wooded acreage behind this lot cannot be developed. There is a newer central A/C system, new septic pump, a whole house Generac generator and newer roof. Many flooring and window upgrades as well, and a monitored fire and burglar alarm system. This quiet, private property has no HOA fees.
Location
State PA
County Berks
Area Bern Twp (10227)
Zoning RS
Direction Southwest
Rooms
Other Rooms Living Room, Dining Room, Primary Bedroom, Bedroom 2, Bedroom 3, Kitchen, Breakfast Room, Great Room, Bonus Room, Primary Bathroom, Half Bath
Basement Fully Finished, Heated, Walkout Stairs, Windows
Interior
Interior Features Bar, Breakfast Area, Ceiling Fan(s), Dining Area, Family Room Off Kitchen, Floor Plan - Open, Formal/Separate Dining Room, Kitchen - Eat-In, Kitchen - Island, Primary Bath(s), Recessed Lighting, Sauna, Stall Shower, Upgraded Countertops, Walk-in Closet(s), Water Treat System, WhirlPool/HotTub, Window Treatments, Wood Floors
Hot Water Electric
Cooling Central A/C
Flooring Ceramic Tile, Hardwood, Laminated
Fireplaces Number 2
Fireplaces Type Brick, Mantel(s), Gas/Propane, Wood
Equipment Dryer - Electric, Dishwasher, ENERGY STAR Clothes Washer, ENERGY STAR Refrigerator, Extra Refrigerator/Freezer, Icemaker, Oven - Double, Water Conditioner - Owned, Water Heater - High-Efficiency, Stainless Steel Appliances
Fireplace Y
Window Features Double Pane,Low-E,Insulated
Appliance Dryer - Electric, Dishwasher, ENERGY STAR Clothes Washer, ENERGY STAR Refrigerator, Extra Refrigerator/Freezer, Icemaker, Oven - Double, Water Conditioner - Owned, Water Heater - High-Efficiency, Stainless Steel Appliances
Heat Source Propane - Owned
Laundry Upper Floor
Exterior
Exterior Feature Patio(s), Porch(es), Wrap Around, Roof
Garage Garage Door Opener
Garage Spaces 4.0
Fence High Tensile, Other
Pool Fenced, In Ground
Utilities Available Cable TV Available, Electric Available, Multiple Phone Lines, Phone Connected
Waterfront N
Water Access N
View Trees/Woods, Mountain
Roof Type Shingle
Street Surface Black Top
Accessibility None
Porch Patio(s), Porch(es), Wrap Around, Roof
Road Frontage Private
Parking Type Driveway, Attached Garage, Detached Garage
Attached Garage 2
Total Parking Spaces 4
Garage Y
Building
Lot Description Backs to Trees, Landlocked, Landscaping, Private, Rural, Secluded
Story 2
Foundation Block
Sewer On Site Septic
Water Well
Architectural Style Other
Level or Stories 2
Additional Building Above Grade, Below Grade
Structure Type 9'+ Ceilings,Dry Wall,Log Walls
New Construction N
Schools
School District Schuylkill Valley
Others
Senior Community No
Tax ID 27-4388-02-95-2767
Ownership Fee Simple
SqFt Source Assessor
Security Features Carbon Monoxide Detector(s),Fire Detection System,Exterior Cameras,Monitored,Motion Detectors,Security Gate,Smoke Detector
Special Listing Condition Standard
Read Less Info
Want to know what your home might be worth? Contact us for a FREE valuation!

Our team is ready to help you sell your home for the highest possible price ASAP

Bought with Ivonn Reyes • Pagoda Realty




