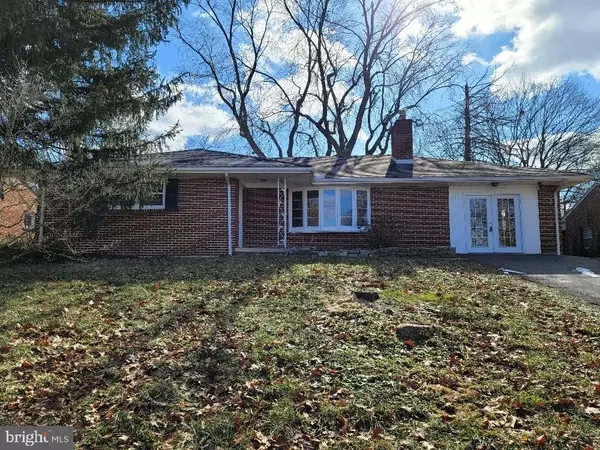For more information regarding the value of a property, please contact us for a free consultation.
Key Details
Sold Price $301,000
Property Type Single Family Home
Sub Type Detached
Listing Status Sold
Purchase Type For Sale
Square Footage 2,440 sqft
Price per Sqft $123
Subdivision Tammany Manor
MLS Listing ID MDWA2005928
Sold Date 06/03/22
Style Ranch/Rambler
Bedrooms 3
Full Baths 2
HOA Y/N N
Abv Grd Liv Area 1,758
Originating Board BRIGHT
Year Built 1961
Annual Tax Amount $2,205
Tax Year 2022
Lot Size 10,500 Sqft
Acres 0.24
Property Description
All brick rancher with updates throughout including open concept floor plan on main level! Cozy fireplace in in the living room and wood stove in located in the den off the kitchen. New kitchen, hardwood floors, fresh paint, new bathrooms, new roof and new HVAC are just some of the highlights. Fenced rear yard with huge detached garage and workshop with alley access. Lower level offers plenty of storage space as well as a new full bathroom. The rear deck is perfect for relaxing in the large back yard, entertaining and plenty of space for gardening and or for the kids to play. Convenient access to I-70 & I-81. Close to major employment centers and schools. This home is much larger than it looks! Email listing agent with any questions.
Location
State MD
County Washington
Zoning RT
Rooms
Basement Full
Main Level Bedrooms 3
Interior
Interior Features Breakfast Area, Carpet, Dining Area, Entry Level Bedroom, Family Room Off Kitchen, Floor Plan - Open, Kitchen - Eat-In, Kitchen - Gourmet, Kitchen - Island, Upgraded Countertops, Wood Floors
Hot Water Electric
Heating Forced Air
Cooling Central A/C
Fireplaces Number 2
Heat Source Electric
Exterior
Garage Garage - Rear Entry
Garage Spaces 2.0
Waterfront N
Water Access N
Accessibility None
Parking Type Detached Garage, Driveway
Total Parking Spaces 2
Garage Y
Building
Story 1
Foundation Block
Sewer Public Sewer
Water Public
Architectural Style Ranch/Rambler
Level or Stories 1
Additional Building Above Grade, Below Grade
New Construction N
Schools
School District Washington County Public Schools
Others
Senior Community No
Tax ID 2226010861
Ownership Fee Simple
SqFt Source Assessor
Acceptable Financing Cash, Conventional
Listing Terms Cash, Conventional
Financing Cash,Conventional
Special Listing Condition REO (Real Estate Owned)
Read Less Info
Want to know what your home might be worth? Contact us for a FREE valuation!

Our team is ready to help you sell your home for the highest possible price ASAP

Bought with Stephenie L Rinehart • RE/MAX Achievers




