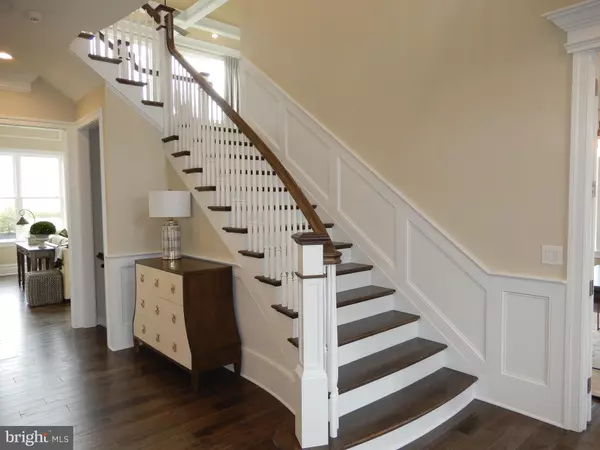For more information regarding the value of a property, please contact us for a free consultation.
Key Details
Sold Price $1,840,469
Property Type Single Family Home
Sub Type Detached
Listing Status Sold
Purchase Type For Sale
Square Footage 4,814 sqft
Price per Sqft $382
Subdivision Waverly At Northampton
MLS Listing ID PABU523538
Sold Date 05/31/22
Style Colonial,Craftsman
Bedrooms 4
Full Baths 3
Half Baths 2
HOA Fees $100/mo
HOA Y/N Y
Abv Grd Liv Area 4,814
Originating Board BRIGHT
Year Built 2022
Tax Year 2021
Lot Size 1.000 Acres
Acres 1.0
Property Description
The wait is finally over. Mar Mar Builders is proud to offer Waverly at Northampton for Pre-Construction Sales. Waverly is located in Northampton Township and in the award winning Council Rock School District. The community will consist of 15 homesites with a minimum lot size of 1 Acre with Public Water/Sewer and Natural Gas Heat and Cooking. There will be three different models, each with two different elevations offered. The Ashton model features Classic foyer entry with split butterfly staircase, exceptional open floor plan features gourmet kitchen with oversized island and breakfast room overlooking the dramatic 2 story family room with rear wall of windows. Entertaining is a breeze with the Butler s Pantry and formal Dining Room. Private study, large mud room entry and two powder rooms complete the 1st floor. Upstairs Owners Suite with Inglenook and delightful Owners Bathroom with shower and free-standing tub. In addition to the Owners Suite, the second floor also features three additional bedroom, two more full bathrooms and convenient laundry room. Photos shown are of a different home and for illustration purposes.
Location
State PA
County Bucks
Area Northampton Twp (10131)
Zoning RES
Rooms
Other Rooms Dining Room, Primary Bedroom, Sitting Room, Bedroom 2, Bedroom 3, Bedroom 4, Kitchen, Family Room, Breakfast Room, Study, Laundry, Mud Room, Other
Basement Full, Outside Entrance, Poured Concrete, Walkout Stairs, Fully Finished, Heated
Interior
Interior Features Butlers Pantry, Chair Railings, Crown Moldings, Double/Dual Staircase, Family Room Off Kitchen, Floor Plan - Open, Kitchen - Eat-In, Kitchen - Gourmet, Kitchen - Island, Pantry, Recessed Lighting, Soaking Tub, Walk-in Closet(s)
Hot Water Natural Gas
Heating Forced Air, Zoned
Cooling Central A/C, Zoned
Fireplaces Number 1
Fireplace Y
Heat Source Natural Gas
Laundry Upper Floor
Exterior
Garage Garage - Side Entry
Garage Spaces 3.0
Utilities Available Natural Gas Available
Waterfront N
Water Access N
Accessibility None
Parking Type Attached Garage
Attached Garage 3
Total Parking Spaces 3
Garage Y
Building
Story 2
Sewer Public Sewer
Water Public
Architectural Style Colonial, Craftsman
Level or Stories 2
Additional Building Above Grade
New Construction Y
Schools
High Schools Council Rock High School South
School District Council Rock
Others
HOA Fee Include Common Area Maintenance,Insurance
Senior Community No
Tax ID NO TAX RECORD
Ownership Fee Simple
SqFt Source Estimated
Special Listing Condition Standard
Read Less Info
Want to know what your home might be worth? Contact us for a FREE valuation!

Our team is ready to help you sell your home for the highest possible price ASAP

Bought with John Menno • BHHS Fox & Roach-Newtown




