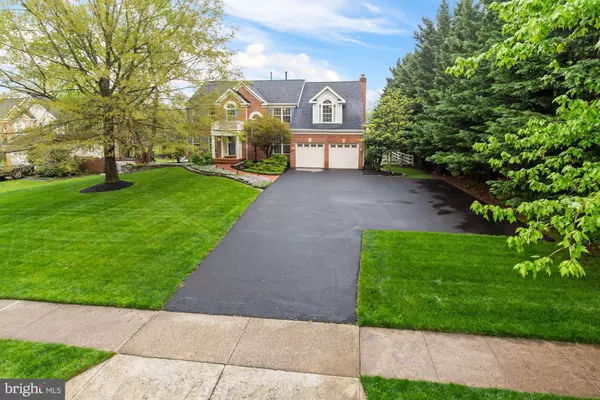For more information regarding the value of a property, please contact us for a free consultation.
Key Details
Sold Price $910,000
Property Type Single Family Home
Sub Type Detached
Listing Status Sold
Purchase Type For Sale
Square Footage 5,326 sqft
Price per Sqft $170
Subdivision Tama
MLS Listing ID MDMC2049904
Sold Date 05/27/22
Style Colonial
Bedrooms 5
Full Baths 4
Half Baths 1
HOA Y/N N
Abv Grd Liv Area 3,372
Originating Board BRIGHT
Year Built 1995
Annual Tax Amount $8,601
Tax Year 2021
Lot Size 0.515 Acres
Acres 0.51
Property Description
Gorgeous brick front colonial in desirable Poolesville! Feeds to sought after Poolesville Schools! This property is situated on a large .51 acre lot and features over 5,300 square feet of living space on 3 levels. Enjoy wood flooring on the main level with formal living and dining rooms. The eat-in kitchen is upgraded with stainless steel appliances and island with breakfast bar seating. Off the kitchen is the sunroom with sweeping views of your lush backyard and access to your partly covered back deck. The bright family room features a floor to ceiling stone fireplace and additional access to your back deck. The main level also features a dedicated office perfect for working from home. The upper bedroom level features a primary bedroom suite with grand double door entry, 3 sided fireplace, and private sitting room. There are also 2 walk-in closets! The ensuite bath features a jacuzzi tub and double sink vanity along with a large walk-in glass shower. The secondary bedrooms are all spacious with oversized closets and you also have a Jr. Suite with a it's own private bathroom. The lower level is finished with a walk-out to your backyard. There is a huge rec room, storage room, and additional bedroom and full bath as well. This property is a must see! Location offers privacy and spaciousness while still being within minutes to shopping, restaurants, and local parks.
Location
State MD
County Montgomery
Zoning PRA
Rooms
Basement Fully Finished, Walkout Level
Interior
Interior Features Attic, Breakfast Area, Built-Ins, Carpet, Combination Kitchen/Dining, Crown Moldings, Dining Area, Family Room Off Kitchen, Floor Plan - Traditional, Formal/Separate Dining Room, Kitchen - Eat-In, Kitchen - Island, Kitchen - Table Space, Recessed Lighting, Skylight(s), Stall Shower, Tub Shower, Upgraded Countertops, Walk-in Closet(s), Wet/Dry Bar, Window Treatments, Wood Floors
Hot Water Natural Gas
Heating Forced Air
Cooling Central A/C, Ceiling Fan(s)
Flooring Wood, Ceramic Tile, Carpet
Fireplaces Number 2
Fireplaces Type Wood, Gas/Propane
Equipment Cooktop, Oven - Wall, Refrigerator, Icemaker, Dishwasher, Disposal, Washer, Dryer
Furnishings No
Fireplace Y
Window Features Double Pane
Appliance Cooktop, Oven - Wall, Refrigerator, Icemaker, Dishwasher, Disposal, Washer, Dryer
Heat Source Natural Gas
Laundry Main Floor
Exterior
Exterior Feature Deck(s), Patio(s)
Garage Garage - Front Entry
Garage Spaces 2.0
Fence Rear
Waterfront N
Water Access N
View Trees/Woods, Street
Roof Type Asphalt,Shingle
Accessibility None
Porch Deck(s), Patio(s)
Parking Type Attached Garage, Driveway
Attached Garage 2
Total Parking Spaces 2
Garage Y
Building
Lot Description Landscaping
Story 3
Foundation Other
Sewer Public Sewer
Water Public
Architectural Style Colonial
Level or Stories 3
Additional Building Above Grade, Below Grade
Structure Type Dry Wall,High,2 Story Ceilings
New Construction N
Schools
Elementary Schools Poolesville
Middle Schools John Poole
High Schools Poolesville
School District Montgomery County Public Schools
Others
Pets Allowed Y
Senior Community No
Tax ID 160302852826
Ownership Fee Simple
SqFt Source Assessor
Acceptable Financing Cash, Conventional, FHA, VA
Horse Property N
Listing Terms Cash, Conventional, FHA, VA
Financing Cash,Conventional,FHA,VA
Special Listing Condition Standard
Pets Description No Pet Restrictions
Read Less Info
Want to know what your home might be worth? Contact us for a FREE valuation!

Our team is ready to help you sell your home for the highest possible price ASAP

Bought with Jennifer D Young • Keller Williams Chantilly Ventures, LLC




