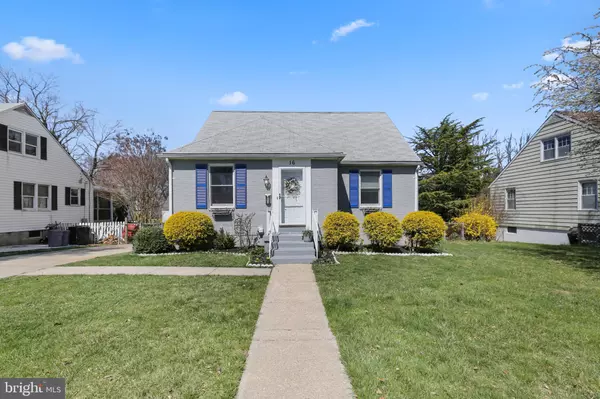For more information regarding the value of a property, please contact us for a free consultation.
Key Details
Sold Price $455,000
Property Type Single Family Home
Sub Type Detached
Listing Status Sold
Purchase Type For Sale
Square Footage 2,029 sqft
Price per Sqft $224
Subdivision Orchard Hills
MLS Listing ID MDBC2030060
Sold Date 05/31/22
Style Cape Cod
Bedrooms 4
Full Baths 3
Half Baths 1
HOA Y/N N
Abv Grd Liv Area 1,529
Originating Board BRIGHT
Year Built 1953
Annual Tax Amount $3,975
Tax Year 2021
Lot Size 7,440 Sqft
Acres 0.17
Lot Dimensions 1.00 x
Property Description
Packed with character and charm yet updated throughout for modern living! Beautiful, bright, and open living room with recessed lighting. Spacious kitchen with maple cabinets offering tons of storage and countertop space, stainless steel appliances, and breakfast bar opens to dining room with bay window and sliding glass door to covered deck overlooking large rear yard. Amazing primary bedroom oasis on main floor with huge walk-in closet and full en-suite bathroom. 2 additional bedrooms and 2nd full bathroom upstairs. Finished basement makes the perfect family room with carpet and gas fireplace as well as a wonderful guest retreat with 4th bedroom and full bathroom added in 2020. Freshly painted throughout, new washer/dryer, and more! Incredibly convenient location with easy access to York Rd, 695, 83 for quick commuting, shopping, and dining. Welcome HOME!
Location
State MD
County Baltimore
Zoning DR 5.5
Rooms
Basement Fully Finished, Daylight, Full, Full, Interior Access, Outside Entrance, Walkout Stairs, Windows, Sump Pump
Main Level Bedrooms 1
Interior
Interior Features Dining Area, Kitchen - Eat-In, Primary Bath(s), Entry Level Bedroom, Upgraded Countertops, Wood Floors, Floor Plan - Open, Ceiling Fan(s), Combination Kitchen/Dining, Crown Moldings, Recessed Lighting, Walk-in Closet(s), Bathroom - Tub Shower, Bathroom - Stall Shower, Chair Railings
Hot Water Natural Gas
Heating Forced Air
Cooling Central A/C, Ceiling Fan(s)
Flooring Hardwood, Luxury Vinyl Plank, Carpet
Fireplaces Number 1
Fireplaces Type Gas/Propane, Mantel(s)
Equipment Dishwasher, Dryer, Washer, Microwave, Oven/Range - Electric, Refrigerator, Stainless Steel Appliances
Fireplace Y
Window Features Double Hung,Bay/Bow
Appliance Dishwasher, Dryer, Washer, Microwave, Oven/Range - Electric, Refrigerator, Stainless Steel Appliances
Heat Source Natural Gas
Laundry Has Laundry, Basement
Exterior
Exterior Feature Deck(s), Patio(s)
Garage Spaces 2.0
Fence Rear, Wood, Chain Link
Waterfront N
Water Access N
Roof Type Shingle
Accessibility None
Porch Deck(s), Patio(s)
Total Parking Spaces 2
Garage N
Building
Lot Description Front Yard, Rear Yard
Story 3
Foundation Other
Sewer Public Sewer
Water Public
Architectural Style Cape Cod
Level or Stories 3
Additional Building Above Grade, Below Grade
Structure Type Dry Wall,Beamed Ceilings
New Construction N
Schools
School District Baltimore County Public Schools
Others
Senior Community No
Tax ID 04090911155450
Ownership Fee Simple
SqFt Source Assessor
Special Listing Condition Standard
Read Less Info
Want to know what your home might be worth? Contact us for a FREE valuation!

Our team is ready to help you sell your home for the highest possible price ASAP

Bought with Francis P DiBari • Cummings & Co. Realtors




