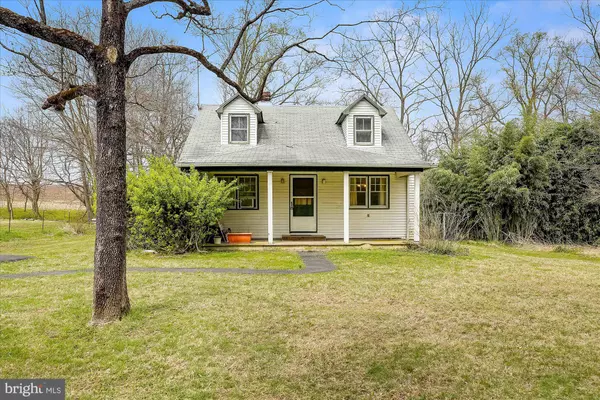For more information regarding the value of a property, please contact us for a free consultation.
Key Details
Sold Price $225,000
Property Type Single Family Home
Sub Type Detached
Listing Status Sold
Purchase Type For Sale
Square Footage 1,092 sqft
Price per Sqft $206
Subdivision None Available
MLS Listing ID MDHR2011272
Sold Date 05/06/22
Style Cape Cod
Bedrooms 3
Full Baths 1
Half Baths 1
HOA Y/N N
Abv Grd Liv Area 1,092
Originating Board BRIGHT
Year Built 1920
Annual Tax Amount $1,817
Tax Year 2021
Lot Size 1.000 Acres
Acres 1.0
Property Description
Make this one the way you want it. Sitting on an acre. This quaint home is just waiting for it's new owner. The property is in need of cosmetic work. Hardwood floors thru out . Some windows have been replaced, but not all. Large side and rear yard. Small stream runs thru the rear of the yard. IS NOT IN A FLOOD PLAIN. Ideal for someone who is just starting out, or someone who is looking to downsize. Located just outside of Darlington on a nice country road. Close to Glen Cove Marina and also close to the Susquehanna River for all of your summer time fun. Seller is in the process of cleaning out the home. There is a small work shop in the basement. Basement 24x26. Make your appt. today and start making memories. SOLD IN "AS IS" CONDITION NO FHA, VA, HIGHEST AND BEST, NO ESCALATION CLAUSES. If there are multiple offers all offers will be presented on Tuesday April 19 @ 3pm
Location
State MD
County Harford
Zoning AG
Rooms
Other Rooms Living Room, Dining Room, Bedroom 2, Bedroom 3, Kitchen, Bedroom 1
Basement Full, Outside Entrance, Unfinished, Walkout Stairs, Workshop
Main Level Bedrooms 1
Interior
Interior Features Carpet, Dining Area, Entry Level Bedroom, Floor Plan - Traditional, Formal/Separate Dining Room, Kitchen - Eat-In, Tub Shower
Hot Water Electric
Heating Forced Air
Cooling Central A/C, Window Unit(s)
Equipment Oven/Range - Electric, Refrigerator
Fireplace N
Window Features Screens,Storm
Appliance Oven/Range - Electric, Refrigerator
Heat Source Oil
Laundry Basement
Exterior
Garage Spaces 2.0
Utilities Available Cable TV
Waterfront N
Water Access N
Roof Type Asphalt
Accessibility None
Parking Type Driveway, Off Street
Total Parking Spaces 2
Garage N
Building
Lot Description Cleared, Backs to Trees, Front Yard, Level, Not In Development, Rear Yard, Stream/Creek
Story 1.5
Foundation Block
Sewer Private Septic Tank
Water Well
Architectural Style Cape Cod
Level or Stories 1.5
Additional Building Above Grade, Below Grade
New Construction N
Schools
School District Harford County Public Schools
Others
Pets Allowed Y
Senior Community No
Tax ID 1305021626
Ownership Fee Simple
SqFt Source Assessor
Acceptable Financing Cash, Conventional
Listing Terms Cash, Conventional
Financing Cash,Conventional
Special Listing Condition Standard
Pets Description No Pet Restrictions
Read Less Info
Want to know what your home might be worth? Contact us for a FREE valuation!

Our team is ready to help you sell your home for the highest possible price ASAP

Bought with April A Peters • RE/MAX Components




