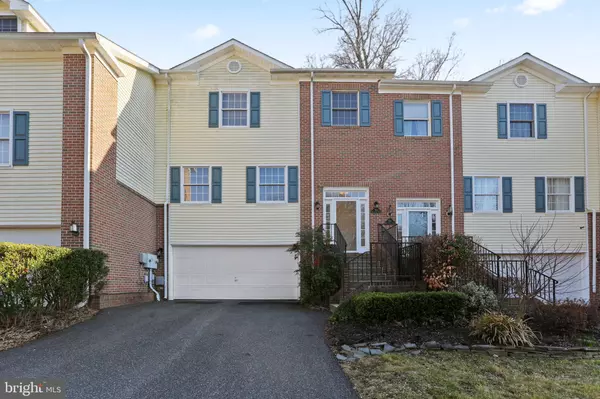For more information regarding the value of a property, please contact us for a free consultation.
Key Details
Sold Price $396,000
Property Type Townhouse
Sub Type Interior Row/Townhouse
Listing Status Sold
Purchase Type For Sale
Square Footage 2,926 sqft
Price per Sqft $135
Subdivision None Available
MLS Listing ID MDHR2009930
Sold Date 05/06/22
Style Colonial,Traditional
Bedrooms 3
Full Baths 2
Half Baths 1
HOA Fees $110/qua
HOA Y/N Y
Abv Grd Liv Area 2,030
Originating Board BRIGHT
Year Built 1991
Annual Tax Amount $3,268
Tax Year 2022
Lot Size 2,308 Sqft
Acres 0.05
Property Description
FORRREEEEEE!!!!! This is the home that you have been waiting for. The backyard of this gorgeous 3-story townhome in coveted Scot's Fancy in Bel Air, offers an incredible view of the first hole at Maryland Golf and Country Club. Upon entry, there are stunning hardwood floors throughout the main level, an open concept living and dining room as well as a cozy family room off of the eat-in kitchen with a wood-burning fireplace, vaulted ceilings and tons of natural light. The kitchen offers upgraded cabinets, granite counters, stainless steel appliances, a beautiful subway tile backsplash and access to a professionally hard-scaped back yard that is perfect for enjoying a glass of wine while watching the sunset over the golf course. This home also offers 3 generously sized bedrooms, 2 full bathrooms (including an upgraded primary en-suite bathroom with soaking tub and stand up shower), a half bath on the main level and a huge BONUS area in the basement that is perfect for a playroom, teen hangout area or office! You will also enjoy a 2-car garage and oversized driveway that can park up to four cars! Schedule your showing now! Roof was replaced in 2019.
Location
State MD
County Harford
Zoning R3
Rooms
Basement Fully Finished, Garage Access, Improved, Connecting Stairway, Walkout Level
Interior
Interior Features Breakfast Area, Combination Dining/Living, Combination Kitchen/Living, Family Room Off Kitchen, Floor Plan - Open, Kitchen - Eat-In, Wood Floors
Hot Water Electric, Multi-tank
Heating Heat Pump(s)
Cooling Central A/C
Fireplaces Number 1
Equipment Built-In Microwave, Dishwasher, Disposal, Dryer, Oven/Range - Electric, Refrigerator, Washer, Stainless Steel Appliances
Appliance Built-In Microwave, Dishwasher, Disposal, Dryer, Oven/Range - Electric, Refrigerator, Washer, Stainless Steel Appliances
Heat Source Electric
Exterior
Garage Garage - Front Entry, Built In, Garage Door Opener, Inside Access
Garage Spaces 6.0
Waterfront N
Water Access N
View Golf Course
Accessibility None
Parking Type Attached Garage, Driveway
Attached Garage 2
Total Parking Spaces 6
Garage Y
Building
Story 3
Foundation Block, Permanent
Sewer Public Sewer
Water Public
Architectural Style Colonial, Traditional
Level or Stories 3
Additional Building Above Grade, Below Grade
New Construction N
Schools
School District Harford County Public Schools
Others
HOA Fee Include Lawn Maintenance,Snow Removal,Trash
Senior Community No
Tax ID 1303252574
Ownership Fee Simple
SqFt Source Assessor
Acceptable Financing Cash, Conventional, FHA, VA
Listing Terms Cash, Conventional, FHA, VA
Financing Cash,Conventional,FHA,VA
Special Listing Condition Standard
Read Less Info
Want to know what your home might be worth? Contact us for a FREE valuation!

Our team is ready to help you sell your home for the highest possible price ASAP

Bought with Lisa A Pannell • Long & Foster Real Estate, Inc.




