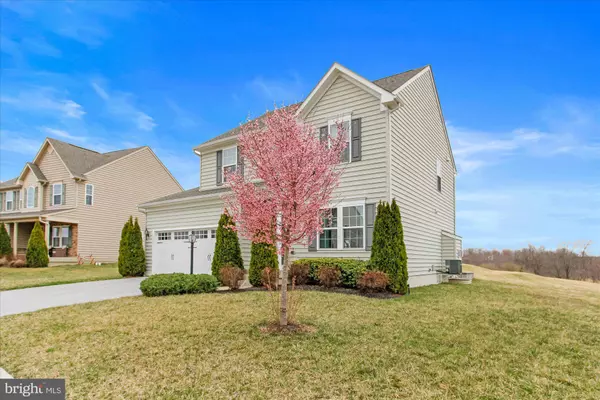For more information regarding the value of a property, please contact us for a free consultation.
Key Details
Sold Price $345,420
Property Type Single Family Home
Sub Type Detached
Listing Status Sold
Purchase Type For Sale
Square Footage 2,180 sqft
Price per Sqft $158
Subdivision Logans Reserve
MLS Listing ID PAYK2018854
Sold Date 05/02/22
Style Colonial
Bedrooms 3
Full Baths 2
Half Baths 1
HOA Fees $79/mo
HOA Y/N Y
Abv Grd Liv Area 2,180
Originating Board BRIGHT
Year Built 2015
Annual Tax Amount $8,235
Tax Year 2021
Lot Size 9,749 Sqft
Acres 0.22
Property Description
Beautifully maintained home built in 2015 offers 2 car garage and 3 bedroom possibly 4th bedroom, den, playroom or sitting area. Large kitchen with a bar and pantry. Bright and sunny dinning room over looks the yard and field. Lots of space in the family room off the kitchen. Laundry room is located off the kitchen as well. There is a sitting room and half bath to round out the first floor. Upstairs are 2 nice size bedrooms with closets and a large master bedroom with walk in closet and master bath. Also, there is a bonus room that can be used for a 4th bedroom, den, playroom, or sitting area. A full bath and hall closet complete the second floor. The large basement has a sump pump, egress, and is heated. Out back has a nice patio to overlook the yard and open field. This home has great HOA amenities, including a clubhouse, pool and sports court are just some of the features this home offers! Convenient to major roadway-214 & 83
Location
State PA
County York
Area Springfield Twp (15247)
Zoning RESIDENTIAL
Rooms
Basement Full, Heated, Sump Pump
Interior
Interior Features Breakfast Area, Family Room Off Kitchen, Floor Plan - Open, Pantry, Recessed Lighting
Hot Water Propane
Heating Forced Air
Cooling Central A/C
Flooring Partially Carpeted, Vinyl
Equipment Dishwasher, Disposal, Refrigerator, Oven - Single, Microwave
Appliance Dishwasher, Disposal, Refrigerator, Oven - Single, Microwave
Heat Source Propane - Leased
Laundry Main Floor
Exterior
Exterior Feature Patio(s)
Garage Garage Door Opener
Garage Spaces 2.0
Amenities Available Basketball Courts, Club House, Fitness Center, Jog/Walk Path, Common Grounds, Tot Lots/Playground
Waterfront N
Water Access N
View Trees/Woods
Accessibility None
Porch Patio(s)
Attached Garage 2
Total Parking Spaces 2
Garage Y
Building
Story 2
Foundation Other
Sewer Public Sewer
Water Public
Architectural Style Colonial
Level or Stories 2
Additional Building Above Grade, Below Grade
New Construction N
Schools
School District Dallastown Area
Others
Pets Allowed Y
Senior Community No
Tax ID 47-000-09-0337-00-00000
Ownership Fee Simple
SqFt Source Assessor
Acceptable Financing Conventional, FHA, Cash, VA
Horse Property N
Listing Terms Conventional, FHA, Cash, VA
Financing Conventional,FHA,Cash,VA
Special Listing Condition Standard
Pets Description Cats OK, Dogs OK
Read Less Info
Want to know what your home might be worth? Contact us for a FREE valuation!

Our team is ready to help you sell your home for the highest possible price ASAP

Bought with Benjamin D McGann • Berkshire Hathaway HomeServices PenFed Realty




