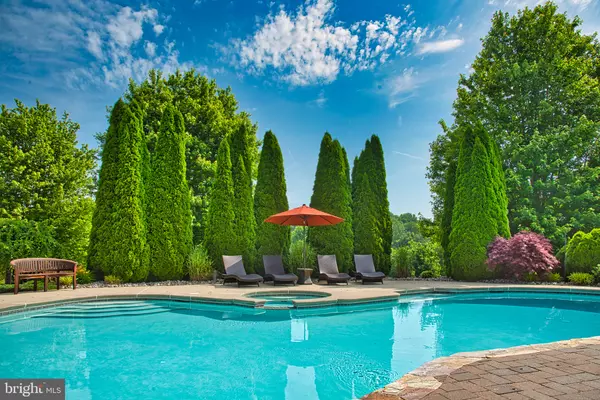For more information regarding the value of a property, please contact us for a free consultation.
Key Details
Sold Price $920,000
Property Type Single Family Home
Sub Type Detached
Listing Status Sold
Purchase Type For Sale
Square Footage 5,101 sqft
Price per Sqft $180
Subdivision Highlands Of White C
MLS Listing ID PACT2018834
Sold Date 04/29/22
Style Traditional
Bedrooms 4
Full Baths 3
Half Baths 2
HOA Fees $50/ann
HOA Y/N Y
Abv Grd Liv Area 4,301
Originating Board BRIGHT
Year Built 2003
Annual Tax Amount $13,342
Tax Year 2022
Lot Size 2.220 Acres
Acres 2.22
Property Description
Too many features to share here for this Semi-Custom Luxury Home with 3 zone heating and cooling! Captivating views looking over Broad Run Valley on a 2.2 acre premium parcel. Original owners whom have invested over $(253,000) of upgrades and improvements to this lovely, warm and inviting home upon purchase. In addition, even made more improvements since the original purchase! Proactive-did Septic Inspection/New septic system in 2022, Proactive-did Stucco Inspection (mid 2021) & remediated all concerns (report was fantastic, very few minor concerns). Proactive on Radon testing-safe reading (late 2021). Proactive on water testing-no concerns. Detailed list is attached to disclosures. These homes rarely come onto the market, so a visit will confirm and capture your attention. Recently the market for buyers have preferred such details and key words as follows; in-ground pool, dedicated office space, exercise room-flex room, finished basement, entertaining areas, fenced in rear yard, open floor plan, computer niche space (off of BRs #2,3, & 4), extensive storage, wrap around front porch, cul-de-sac... This just may check off all of those boxes and then some. Luxury features are presented through out the home. Gourmet eat-in kitchen with granite, SS appliances (New Summer 2021), island with seating, new tile backsplash, pantry and plenty of countertop space & storage. Dedicated office space or den just off the foyer has custom built-ins made in cherry wood with natural finish ($8,991). The sun room is being used as a dining room with tons of natural light. The original design for the DR & LR became a cozy Library-Great Room with custom built-ins across the whole length of the room finished in cherry wood with a mahogany color ($22,498) plus 1 of 2 fireplaces. Two story family room with stone fireplace is perfect for gatherings and just relaxing. Access to upstairs with the back staircase. Don't miss the window seat bench (opens for storage) upstairs. Master Suite with sitting room, tray ceiling & walk-in closets(2). Enormous master bath with upgraded larger jetted tub, separate tiled shower with frameless glass door. Spacious Princess Suite with private bath and a walk-in closet. Bedrooms 3 & 4 have the classic "Jack & Jill bath". Wait to you get downstairs to the finished basement! Let the fun begin with this retro step back into time 50's bar and seating arrangement - Dance the night away! Media space to enjoy your favorite shows or new movies-popcorn maker included! Outside... in-ground pool with spa! The perfect Oasis, enhanced by EP Henry Coventry pavers plus outdoor speakers (rock shape) by the pool. Rear deck with electronic retractable awning, outdoor speakers again... Secluded 22'x20' paver patio off the finished basement with yes, outdoor speakers. Owners spared no expense on the professional landscaping enhancements surrounding the well manicured home. Don't forget the home has an irrigation system. The spring and summer colors when everything is blooming is spectacular. The time is now, don't let this home slip by! Oh, extra features, whole house amplifier system to channel music in many rooms of the home, outdoor lightning, holiday light package also for inside of home plus more! So close to many amenities: White Clay Creek less than a mile, close to Hockessin & Newark. Wilmington about 25 mins, PHL airport about 45 mins. Due to inventory concerns we are graciously looking to remain Active from 03/03 to 03/07 w/6:00 PM cutoff for Highest & Best offers. Final review evening of 03/07. Square footage for basement seems larger than 800 SQ FT.
Location
State PA
County Chester
Area New Garden Twp (10360)
Zoning R1
Direction Northwest
Rooms
Other Rooms Sitting Room, Bedroom 3, Bedroom 4, Kitchen, Family Room, Library, Foyer, Bedroom 1, Sun/Florida Room, Exercise Room, Great Room, Laundry, Mud Room, Office, Storage Room, Media Room, Bathroom 2, Bathroom 3, Half Bath
Basement Full, Fully Finished, Interior Access, Outside Entrance, Poured Concrete, Walkout Level
Interior
Interior Features Additional Stairway, Breakfast Area, Family Room Off Kitchen, Floor Plan - Open, Kitchen - Eat-In, Kitchen - Gourmet, Kitchen - Island, Recessed Lighting, Stall Shower, Walk-in Closet(s), Wet/Dry Bar, Window Treatments, Wood Floors
Hot Water Propane
Cooling Central A/C
Fireplaces Number 2
Fireplaces Type Stone
Equipment Dishwasher, Microwave
Fireplace Y
Appliance Dishwasher, Microwave
Heat Source Propane - Metered
Laundry Main Floor
Exterior
Exterior Feature Deck(s), Porch(es), Wrap Around
Garage Garage - Side Entry, Inside Access
Garage Spaces 3.0
Fence Split Rail
Pool Fenced, Filtered, Heated, In Ground, Pool/Spa Combo
Utilities Available Under Ground
Waterfront N
Water Access N
View Scenic Vista
Roof Type Architectural Shingle
Accessibility None
Porch Deck(s), Porch(es), Wrap Around
Attached Garage 3
Total Parking Spaces 3
Garage Y
Building
Lot Description Backs to Trees, Cul-de-sac, Landscaping, Premium
Story 2
Foundation Concrete Perimeter
Sewer On Site Septic
Water Well
Architectural Style Traditional
Level or Stories 2
Additional Building Above Grade, Below Grade
Structure Type Cathedral Ceilings,Dry Wall,9'+ Ceilings,2 Story Ceilings,Tray Ceilings
New Construction N
Schools
School District Kennett Consolidated
Others
Senior Community No
Tax ID 60-05 -0205
Ownership Fee Simple
SqFt Source Estimated
Horse Property N
Special Listing Condition Standard
Read Less Info
Want to know what your home might be worth? Contact us for a FREE valuation!

Our team is ready to help you sell your home for the highest possible price ASAP

Bought with George W Manolakos • Patterson-Schwartz-Brandywine




