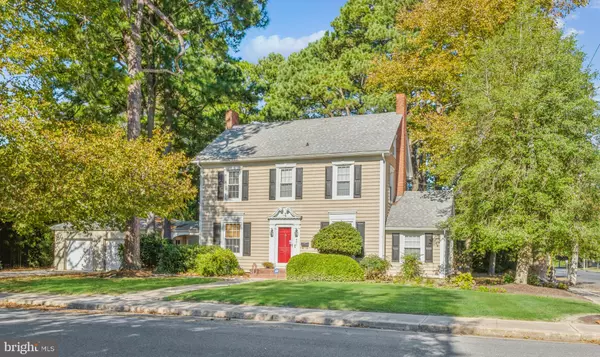For more information regarding the value of a property, please contact us for a free consultation.
Key Details
Sold Price $329,900
Property Type Single Family Home
Sub Type Detached
Listing Status Sold
Purchase Type For Sale
Square Footage 1,824 sqft
Price per Sqft $180
Subdivision Cambridge
MLS Listing ID MDDO2001930
Sold Date 04/28/22
Style Colonial
Bedrooms 3
Full Baths 1
Half Baths 1
HOA Y/N N
Abv Grd Liv Area 1,824
Originating Board BRIGHT
Year Built 1938
Annual Tax Amount $2,910
Tax Year 2022
Lot Size 0.490 Acres
Acres 0.49
Property Description
Open House moved to Saturday March 19 from 11-2! (March 12th cancelled due to weather) This gracious colonial combines classic features with modern conveniences in an idyllic setting. The home is sited on a premium acre corner lot on the edge of the Historic West End district and gives way for landscaped beds, defined stone walkways, large shade trees and pines, and a spacious grassy back yard with a firepit. Traditional details are characterized by the masonry chimney, pine floors and elaborate millwork throughout. The inviting entry parlor introduces the pine floors that extend throughout most of the main and upper level. The elegant dining room displays a custom crafted, built-in corner cabinet and flows into a cozy den. The den is useful extension that could also serve as a sitting room, TV room, bar, etc, and is characterized by the polished brick floor and recessed shelves. The distinctive family room showcases a wood-burning fireplace with raised panel mantle and bookshelves that frame a picture window overlooking the back yard. The Kitchen is well-equipped with all appliances including a gas range with overhead microwave. A powder room is conveniently nestled between kitchen and the mud room, which then opens to the breezy and inviting screened porch with cathedral ceiling and sun shades. A spacious primary bedroom runs the full depth of the home and provides ample space to add a 2nd bathroom. The 2nd bedroom is defined by a made-to-measure built-in dresser, shelves and window seat and has stairway access to the unfinished and spacious attic. The 3rd bedroom enjoys back yard views and a full bath with bathtub/shower more than adequately accommodates the bedrooms. An unfinished basement offers great storage and has dedicated access to the back yard. An enviable 500 sq ft, 2-car detached garage (with electric) is perfect for large vehicles, workshop, storage and even an outdoor Rec Room. (The prior residents used this space for the ultimate sports bar with cable TV, couches, sports memorabilia, etc.) A covered breezeway connects the garage to the brick patio off the Family Room. The roof was replaced in 2017, while many other significant upgrades were completed in 2006: vinyl siding, facia, windows, shutters, gutters, installation of 2 air conditioning units and air handlers, upgraded electric and plumbing, new screened porch, and more.
Location
State MD
County Dorchester
Zoning R-1
Rooms
Basement Outside Entrance, Full, Walkout Stairs, Unfinished
Interior
Interior Features Attic, Built-Ins, Ceiling Fan(s), Dining Area, Floor Plan - Traditional, Wood Floors
Hot Water Electric, Oil
Cooling Central A/C
Flooring Hardwood
Fireplaces Number 1
Fireplaces Type Mantel(s), Screen, Brick
Equipment Built-In Microwave, Dishwasher, Refrigerator, Water Heater, Oven/Range - Gas, Dryer, Washer
Furnishings No
Fireplace Y
Window Features Screens,Double Pane
Appliance Built-In Microwave, Dishwasher, Refrigerator, Water Heater, Oven/Range - Gas, Dryer, Washer
Heat Source Oil
Laundry Basement
Exterior
Exterior Feature Screened, Porch(es), Patio(s)
Garage Garage - Front Entry, Oversized
Garage Spaces 7.0
Utilities Available Cable TV Available
Waterfront N
Water Access N
Roof Type Architectural Shingle
Accessibility None
Porch Screened, Porch(es), Patio(s)
Road Frontage City/County
Parking Type Detached Garage, Driveway, Off Street
Total Parking Spaces 7
Garage Y
Building
Lot Description Corner
Story 3
Foundation Block
Sewer Public Sewer
Water Public
Architectural Style Colonial
Level or Stories 3
Additional Building Above Grade, Below Grade
Structure Type Plaster Walls,9'+ Ceilings
New Construction N
Schools
High Schools Call School Board
School District Dorchester County Public Schools
Others
Pets Allowed Y
Senior Community No
Tax ID 1007131593
Ownership Fee Simple
SqFt Source Estimated
Horse Property N
Special Listing Condition Standard
Pets Description No Pet Restrictions
Read Less Info
Want to know what your home might be worth? Contact us for a FREE valuation!

Our team is ready to help you sell your home for the highest possible price ASAP

Bought with Carol M Harrison • Coldwell Banker Chesapeake Real Estate Company




