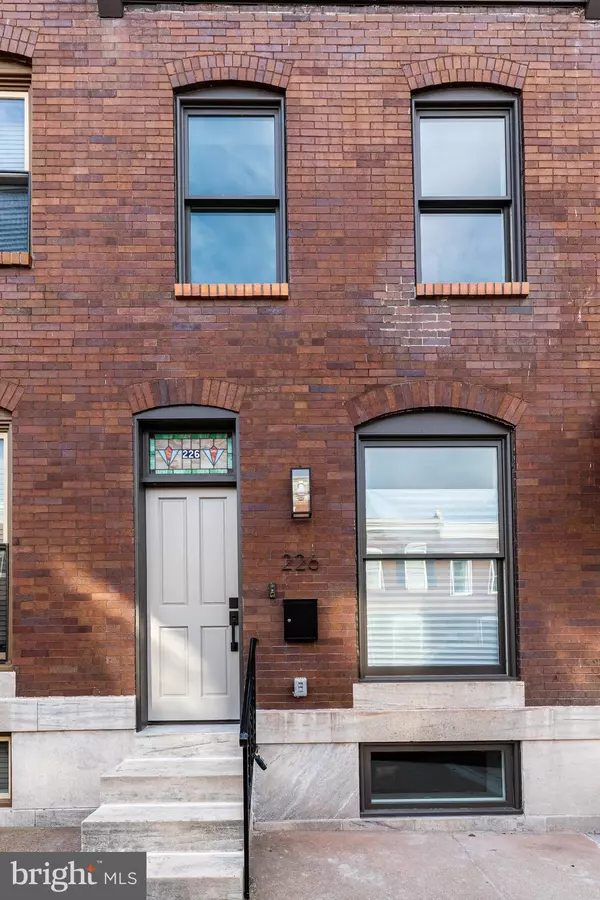For more information regarding the value of a property, please contact us for a free consultation.
Key Details
Sold Price $465,000
Property Type Townhouse
Sub Type Interior Row/Townhouse
Listing Status Sold
Purchase Type For Sale
Square Footage 1,032 sqft
Price per Sqft $450
Subdivision Patterson Park
MLS Listing ID MDBA2036778
Sold Date 04/22/22
Style Federal
Bedrooms 3
Full Baths 3
HOA Y/N N
Abv Grd Liv Area 1,032
Originating Board BRIGHT
Year Built 1906
Annual Tax Amount $3,696
Tax Year 2022
Lot Size 871 Sqft
Acres 0.02
Property Description
COMING SOON: Outstanding David Tobash Complete Renovation With Parking and 10 Year CHAP Tax Credit Pending Approval. Located in the Highly Requested Patterson Park Community in Close Proximity to Local Dining, Retail Shopping, Patterson Park, World-Reknown Medical Institutions, and All Major Highways. A Charming Entry Greets Guests and Classically Blends this Home's History With Current Selections Desired By Discriminating Buyers. The Wide-Plank Hardwood Floors Lead You Past An Exposed Brick Wall Through the Living Room, Under the Coffered Ceilings With Custom Paint and Trim Packages to a Spacious Dining and Kitchen Area. The Gourmet Kitchen Boasts an Island With Pendant Lighting, Gas Range With a Farmhouse Stove Hood, Custom Cabinets, Quartz Countertops, Under-Cabinet Lighting and a High-End Appliance Package. Entertaining on the Main Level Affords an Expansive Venue that Could Additioanlly Expand Outdoors and Utilize the Rear Private Parking Pad. The Lower Level Hosts a Third Bedroom and Full Bath (WIth an Exit to the Rear Yard) and an Additional Flex Space Room That Could Be Designated as a Family Room/Office/Exercise Area, etc. The Upper Level Hosts 2 Generously Sized Bedrooms With Custom Closets, Coffered Ceilings, and 2 Full Bathrooms. The Full Sized Laundry Center is Tucked Away on the Upper Level Convenient to the Bedrooms. A Private Door to the Rooftop Deck With 360 Degree Views of Sites for Miles is a Fantastic Place to Start or End Your Day Watching Sunrises or Sunsets. Luxorious Living Designed to Fulfill Every Modern Homeowner's Wants, While Retaining and Creating Vast Charm and Character. ** Please Note: Due to Supply Chain Shortages the Following Have Been Ordered: Shower Doors (Primary and Lower Level Baths); Custom Closets (Primary and Bedrooms 2 & 3).
Location
State MD
County Baltimore City
Zoning R-8
Rooms
Other Rooms Living Room, Dining Room, Primary Bedroom, Bedroom 2, Bedroom 3, Kitchen, Family Room, Bathroom 2, Bathroom 3, Primary Bathroom
Basement Connecting Stairway, Daylight, Partial, Fully Finished, Improved, Interior Access, Sump Pump, Space For Rooms, Heated, Walkout Stairs
Interior
Interior Features Ceiling Fan(s), Crown Moldings, Kitchen - Eat-In, Combination Kitchen/Dining, Floor Plan - Open, Recessed Lighting, Bathroom - Stall Shower, Bathroom - Tub Shower, Upgraded Countertops, Walk-in Closet(s), Wood Floors
Hot Water Electric
Heating Forced Air
Cooling Central A/C
Flooring Ceramic Tile, Hardwood, Carpet
Equipment Built-In Microwave, Cooktop, Dishwasher, Disposal, Exhaust Fan, Oven - Self Cleaning, Oven - Single, Oven/Range - Gas, Refrigerator, Stainless Steel Appliances
Furnishings No
Fireplace N
Appliance Built-In Microwave, Cooktop, Dishwasher, Disposal, Exhaust Fan, Oven - Self Cleaning, Oven - Single, Oven/Range - Gas, Refrigerator, Stainless Steel Appliances
Heat Source Natural Gas
Exterior
Waterfront N
Water Access N
Roof Type Built-Up
Accessibility None
Parking Type On Street
Garage N
Building
Story 3
Foundation Other
Sewer Public Sewer
Water Public
Architectural Style Federal
Level or Stories 3
Additional Building Above Grade, Below Grade
Structure Type 9'+ Ceilings,Dry Wall,Brick,Tray Ceilings,High
New Construction N
Schools
School District Baltimore City Public Schools
Others
Senior Community No
Tax ID 0301141761 066
Ownership Fee Simple
SqFt Source Estimated
Acceptable Financing Cash, Conventional, FHA, VA
Listing Terms Cash, Conventional, FHA, VA
Financing Cash,Conventional,FHA,VA
Special Listing Condition Standard
Read Less Info
Want to know what your home might be worth? Contact us for a FREE valuation!

Our team is ready to help you sell your home for the highest possible price ASAP

Bought with Alison K. Morris • Berkshire Hathaway HomeServices Homesale Realty




