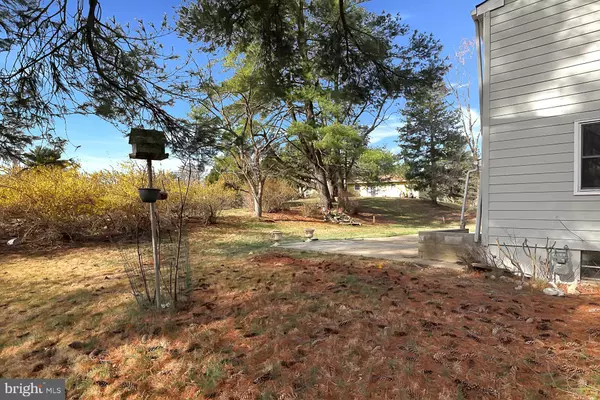For more information regarding the value of a property, please contact us for a free consultation.
Key Details
Sold Price $715,000
Property Type Single Family Home
Sub Type Detached
Listing Status Sold
Purchase Type For Sale
Square Footage 4,002 sqft
Price per Sqft $178
Subdivision Strathmore At Bel Pre
MLS Listing ID MDMC2042334
Sold Date 04/15/22
Style Colonial
Bedrooms 5
Full Baths 4
Half Baths 1
HOA Y/N N
Abv Grd Liv Area 2,634
Originating Board BRIGHT
Year Built 1969
Annual Tax Amount $5,693
Tax Year 2021
Lot Size 0.325 Acres
Acres 0.33
Property Description
This updated 1969 Embassy-style Colonial with 5 bedrooms and 4.5 baths in the desirable Strathmore at Belpre neighborhood is just waiting for your family to move in and enjoy a fantastic life in a wonderful Silver Spring community. Step inside the elegant center-hall entry and watch the floorplan fan-out from there. The living room, dining room and breakfast room all feature sunny bay windows. The living room features a log-burning fireplace. The kitchen is built to please the family chef with all the appliances and storage space you could want. As for everyone pitching in to keep up with the family laundry, theres a separate room for that. Where many Colonials have only 2 floors, this home offers a ground-level finished basement with a walkout for 3 floors of living space that includes a wood-paneled library and a large family room opening to the rear patio. The bathrooms, kitchen floor and basement are all newly renovated this year. The master suite is huge, the closet space is plentiful and theres an attached 2-car garage. This home also has a private backyard that backs into the Mathew Henson trail. Access to major roads is easy as is the short drive to the Glenmont Station on the D.C. Metros Red Line. The Strathmore at Belpre neighborhood, located in an area also known as Aspen Hill, was developed between 1968 and 1973 by the legendary Levitt and Sons builders. There is a beautiful, wooded preserve at the center of the community, which also offers plenty of open park, picnic and play areas in addition to a swim and tennis club. The community is known for its neighborly atmosphere and calendar of annual events.
Location
State MD
County Montgomery
Zoning R-200
Rooms
Other Rooms Living Room, Dining Room, Primary Bedroom, Bedroom 2, Bedroom 3, Bedroom 4, Bedroom 5, Kitchen, Family Room, Basement, Library, Foyer, Breakfast Room, Study, Laundry, Other
Basement Fully Finished, Walkout Stairs
Main Level Bedrooms 1
Interior
Interior Features Attic, Breakfast Area, Family Room Off Kitchen, Kitchen - Table Space, Dining Area, Window Treatments, Entry Level Bedroom, Primary Bath(s), Wood Floors, Floor Plan - Traditional
Hot Water Natural Gas
Heating Forced Air, Humidifier
Cooling Attic Fan, Ceiling Fan(s), Central A/C
Fireplaces Number 1
Fireplaces Type Mantel(s)
Equipment Cooktop, Dishwasher, Disposal, Dryer, Exhaust Fan, Humidifier, Oven - Double, Oven - Wall, Range Hood, Refrigerator, Washer
Fireplace Y
Window Features Bay/Bow,Screens,Storm,Wood Frame
Appliance Cooktop, Dishwasher, Disposal, Dryer, Exhaust Fan, Humidifier, Oven - Double, Oven - Wall, Range Hood, Refrigerator, Washer
Heat Source Natural Gas
Exterior
Exterior Feature Patio(s)
Garage Garage Door Opener, Garage - Front Entry
Garage Spaces 2.0
Amenities Available Pool - Outdoor, Tennis Courts
Waterfront N
Water Access N
Roof Type Asphalt
Accessibility None
Porch Patio(s)
Road Frontage City/County
Parking Type Attached Garage
Attached Garage 2
Total Parking Spaces 2
Garage Y
Building
Lot Description Cul-de-sac, Landscaping
Story 3
Foundation Block, Brick/Mortar
Sewer Public Sewer
Water Public
Architectural Style Colonial
Level or Stories 3
Additional Building Above Grade, Below Grade
Structure Type Beamed Ceilings,Paneled Walls
New Construction N
Schools
High Schools John F. Kennedy
School District Montgomery County Public Schools
Others
HOA Fee Include Pool(s)
Senior Community No
Tax ID 161301452740
Ownership Fee Simple
SqFt Source Assessor
Security Features Electric Alarm
Acceptable Financing Conventional, Cash
Listing Terms Conventional, Cash
Financing Conventional,Cash
Special Listing Condition Standard
Read Less Info
Want to know what your home might be worth? Contact us for a FREE valuation!

Our team is ready to help you sell your home for the highest possible price ASAP

Bought with Carlos Credle • Samson Properties




