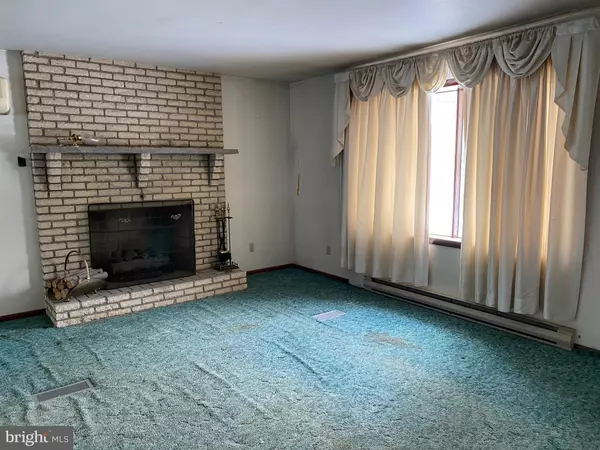For more information regarding the value of a property, please contact us for a free consultation.
Key Details
Sold Price $165,000
Property Type Single Family Home
Sub Type Detached
Listing Status Sold
Purchase Type For Sale
Square Footage 2,212 sqft
Price per Sqft $74
Subdivision Tunkhannock
MLS Listing ID PAMR2000624
Sold Date 04/08/22
Style Ranch/Rambler
Bedrooms 3
Full Baths 1
Half Baths 2
HOA Y/N N
Abv Grd Liv Area 1,280
Originating Board BRIGHT
Year Built 1981
Annual Tax Amount $3,613
Tax Year 2021
Lot Size 1.030 Acres
Acres 1.03
Lot Dimensions 155 x 301
Property Description
Location, Location, Location! Looking for a special race weekend getaway or a Pocono Retreat? This adorable ranch has what your looking for. Minutes from The Tricky Triangle superspeedway located in the heart of the Pocono Mountains, and home of NASCAR national, ARCA & NASCAR Truck series racing. Spacious 1+ ac lot has mature trees for shaded comfort in the summer and cleared front yard for easy summer lawn maintenance. Two car attached garage & paved driveway will make parking a breeze and two large shed provide all the storage for your outdoor toys. A home for all the seasons too, living room w/a gas log brick fireplace, economical pellet stove in LL, & an all seasons sunroom that opens to large outdoor deck. Spacious LL containing a huge family rm w/hot tub, office, half bath, and 3rd bedroom. With a little personality, this home can become YOUR dream home. Don't miss out on this diamond in the rough!
Location
State PA
County Monroe
Area Tunkhannock Twp (13520)
Zoning R1
Rooms
Other Rooms Living Room, Bedroom 3, Kitchen, Family Room, Sun/Florida Room, Laundry, Office, Bathroom 1, Bathroom 2, Half Bath
Basement Other, Fully Finished, Heated
Main Level Bedrooms 2
Interior
Interior Features Additional Stairway, Carpet, Ceiling Fan(s), Combination Kitchen/Dining, Dining Area, Entry Level Bedroom, Floor Plan - Traditional, Spiral Staircase, WhirlPool/HotTub
Hot Water Electric
Heating Baseboard - Electric, Other
Cooling Ductless/Mini-Split
Flooring Carpet, Ceramic Tile
Fireplaces Number 2
Fireplaces Type Brick, Free Standing
Fireplace Y
Heat Source Electric
Laundry Main Floor
Exterior
Exterior Feature Deck(s), Porch(es)
Parking Features Garage - Front Entry
Garage Spaces 8.0
Water Access N
Roof Type Asphalt,Shingle
Street Surface Black Top
Accessibility None
Porch Deck(s), Porch(es)
Road Frontage City/County
Attached Garage 2
Total Parking Spaces 8
Garage Y
Building
Lot Description Cleared, Backs to Trees, Front Yard, Level, Partly Wooded, Rear Yard, Road Frontage, SideYard(s)
Story 1
Foundation Concrete Perimeter
Sewer On Site Septic
Water Well
Architectural Style Ranch/Rambler
Level or Stories 1
Additional Building Above Grade, Below Grade
New Construction N
Schools
School District Pocono Mountain
Others
Pets Allowed Y
Senior Community No
Tax ID 20-632303-33-0161
Ownership Fee Simple
SqFt Source Assessor
Acceptable Financing Cash, FHA 203(k)
Horse Property N
Listing Terms Cash, FHA 203(k)
Financing Cash,FHA 203(k)
Special Listing Condition Standard
Pets Allowed No Pet Restrictions
Read Less Info
Want to know what your home might be worth? Contact us for a FREE valuation!

Our team is ready to help you sell your home for the highest possible price ASAP

Bought with Non Member • Non Subscribing Office



