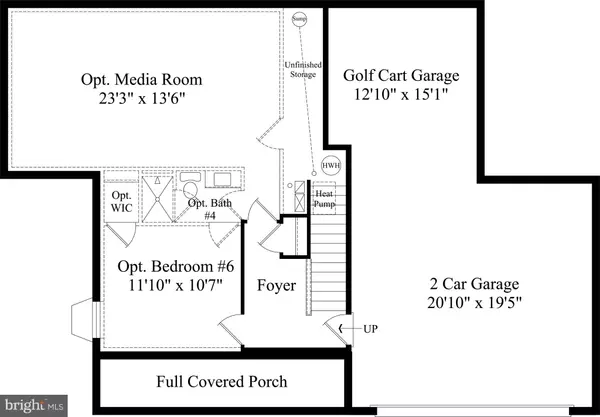For more information regarding the value of a property, please contact us for a free consultation.
Key Details
Sold Price $810,228
Property Type Single Family Home
Sub Type Detached
Listing Status Sold
Purchase Type For Sale
Square Footage 3,804 sqft
Price per Sqft $212
Subdivision Aspen
MLS Listing ID MDFR2007508
Sold Date 04/15/22
Style Colonial,Craftsman
Bedrooms 6
Full Baths 4
Half Baths 1
HOA Fees $169/ann
HOA Y/N Y
Abv Grd Liv Area 3,079
Originating Board BRIGHT
Year Built 2022
Tax Year 2020
Lot Size 0.270 Acres
Acres 0.27
Property Description
Another great home being built by Woodbridge Homes in Aspen! This is our final homesite at this time and we will have the home finished in 2022. At this price the home includes 6 bedroom (5 of those on the upper level) and 4.5 baths (3 on the upper level)! The home includes a partially finished basement which can be fully finished for just an additional $16,300. The home includes a gourmet kitchen, LVT flooring, gas cooktop, upgraded quartz counters in the kitchen, large kitchen island, walk-in pantry, farmhouse sink, beverage center, custom shelving in all closets and pantry, 8 foot tall front door, carriage house garage doors, 10 x 15 composite covered deck with stairs, oversized garage with extra tandem space for golf cart or a 3rd car. This home will not require construction to perm financing you will be able to use traditional financing. You also have access to all that Lake Linganore has to offer!
Location
State MD
County Frederick
Zoning RESIDENTIAL
Rooms
Other Rooms Living Room, Dining Room, Primary Bedroom, Bedroom 3, Bedroom 4, Kitchen, Family Room, Laundry, Office, Storage Room, Media Room, Bedroom 6, Bathroom 2, Bathroom 3, Full Bath, Half Bath
Basement Daylight, Partial, Connecting Stairway, Full, Garage Access, Heated, Improved, Interior Access, Windows, Fully Finished
Interior
Interior Features Carpet, Dining Area, Family Room Off Kitchen, Floor Plan - Open, Formal/Separate Dining Room, Kitchen - Island, Pantry, Primary Bath(s), Stall Shower, Upgraded Countertops, Walk-in Closet(s), Recessed Lighting
Hot Water Natural Gas
Heating Forced Air
Cooling Central A/C
Flooring Carpet, Luxury Vinyl Tile
Fireplaces Number 1
Fireplaces Type Gas/Propane, Mantel(s)
Equipment Built-In Microwave, Cooktop, Dishwasher, Disposal, Icemaker, Oven - Double, Oven - Wall, Refrigerator, Stainless Steel Appliances
Fireplace Y
Appliance Built-In Microwave, Cooktop, Dishwasher, Disposal, Icemaker, Oven - Double, Oven - Wall, Refrigerator, Stainless Steel Appliances
Heat Source Natural Gas
Laundry Upper Floor
Exterior
Exterior Feature Deck(s), Porch(es)
Garage Basement Garage, Built In, Garage - Front Entry, Inside Access, Oversized
Garage Spaces 6.0
Utilities Available Under Ground
Amenities Available Basketball Courts, Beach, Bike Trail, Boat Ramp, Club House, Common Grounds, Jog/Walk Path, Lake, Pool - Outdoor, Swimming Pool, Tennis Courts, Tot Lots/Playground, Water/Lake Privileges
Waterfront N
Water Access N
Roof Type Asphalt
Accessibility None
Porch Deck(s), Porch(es)
Parking Type Attached Garage, Driveway
Attached Garage 2
Total Parking Spaces 6
Garage Y
Building
Lot Description Backs to Trees
Story 3
Foundation Slab
Sewer Public Sewer
Water Public
Architectural Style Colonial, Craftsman
Level or Stories 3
Additional Building Above Grade, Below Grade
Structure Type 9'+ Ceilings,Dry Wall
New Construction Y
Schools
Middle Schools Oakdale
High Schools Oakdale
School District Frederick County Public Schools
Others
HOA Fee Include Common Area Maintenance,Management,Pier/Dock Maintenance,Pool(s),Road Maintenance,Reserve Funds,Snow Removal,Trash
Senior Community No
Tax ID NO TAX RECORD
Ownership Fee Simple
SqFt Source Estimated
Security Features Smoke Detector,Sprinkler System - Indoor
Acceptable Financing Cash, Conventional, FHA, VA
Horse Property N
Listing Terms Cash, Conventional, FHA, VA
Financing Cash,Conventional,FHA,VA
Special Listing Condition Standard
Read Less Info
Want to know what your home might be worth? Contact us for a FREE valuation!

Our team is ready to help you sell your home for the highest possible price ASAP

Bought with Jay A Day • Real Estate Teams, LLC




