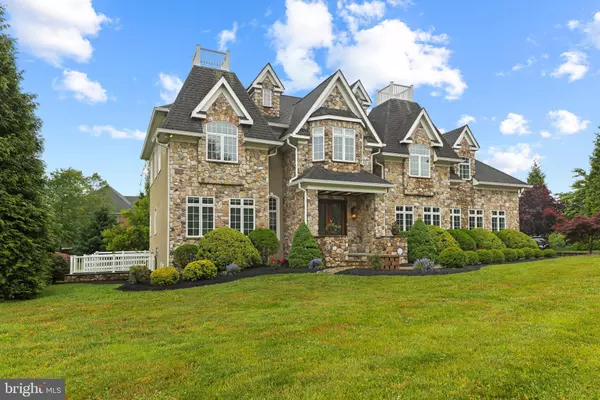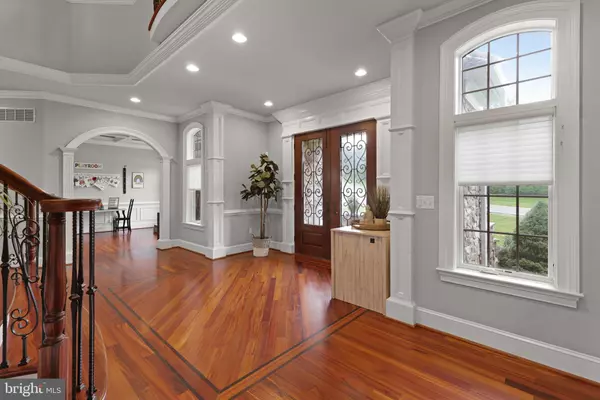For more information regarding the value of a property, please contact us for a free consultation.
Key Details
Sold Price $1,199,990
Property Type Single Family Home
Sub Type Detached
Listing Status Sold
Purchase Type For Sale
Square Footage 5,489 sqft
Price per Sqft $218
Subdivision Timberline Park
MLS Listing ID MDBC2025288
Sold Date 04/08/22
Style Colonial
Bedrooms 4
Full Baths 4
Half Baths 1
HOA Y/N N
Abv Grd Liv Area 3,901
Originating Board BRIGHT
Year Built 2008
Annual Tax Amount $10,481
Tax Year 2020
Lot Size 2.060 Acres
Acres 2.06
Property Description
Incredible custom built home on a level 2 acre lot in Lutherville! Exterior features include beautiful landscaping, a stately all stone front, hip roof with 6 turn gables, fenced in rear grounds with high end composite decking and rails. The main level boasts a soaring 2 story foyer with double curved staircases. The open concept kitchen and family room is combined with additional rooms including a study, dining room, and full sized laundry room on the main level. Tons of trim and attention to detail throughout. The lower level is completely finished with tons of extra living space including a full sized wine cellar and full bathroom. The upper level has 4 large bedrooms and a brand new full renovation to the owners suite including polished porcelain tile, floating double vanity with glass top & porcelain sinks, a HUGE shower with 2 rainfall shower heads & 3 built in niches, luxury free standing tub with waterfall filler & chandelier, and a towel heater! The owners closet has been redone with custom wood shelving. Other recent upgrades include new guest bathroom, new laundry upstairs, new samsung washer dryer, new kitchen hardware, washing machine and fridge, new water heater, all new toilets throughout, new sump pump with battery back up, UV air filter system and water softener system. Hundreds of thousands in recent upgrades!
Location
State MD
County Baltimore
Zoning RESIDENTIAL
Rooms
Basement Other
Interior
Interior Features Chair Railings, Combination Kitchen/Dining, Crown Moldings, Dining Area, Family Room Off Kitchen, Kitchen - Gourmet, Kitchen - Island, Primary Bath(s), Upgraded Countertops, Recessed Lighting, Carpet
Hot Water Natural Gas
Heating Forced Air
Cooling Central A/C
Fireplaces Number 1
Equipment Built-In Microwave, Dishwasher, Dryer, Exhaust Fan, Oven/Range - Gas, Range Hood, Refrigerator, Stainless Steel Appliances, Washer, Icemaker
Appliance Built-In Microwave, Dishwasher, Dryer, Exhaust Fan, Oven/Range - Gas, Range Hood, Refrigerator, Stainless Steel Appliances, Washer, Icemaker
Heat Source Natural Gas
Exterior
Garage Garage - Side Entry
Garage Spaces 7.0
Waterfront N
Water Access N
Accessibility None
Parking Type Attached Garage, Driveway
Attached Garage 3
Total Parking Spaces 7
Garage Y
Building
Story 3
Foundation Slab
Sewer Septic Exists
Water Well
Architectural Style Colonial
Level or Stories 3
Additional Building Above Grade, Below Grade
New Construction N
Schools
School District Baltimore County Public Schools
Others
Senior Community No
Tax ID 04082200004223
Ownership Fee Simple
SqFt Source Assessor
Special Listing Condition Standard
Read Less Info
Want to know what your home might be worth? Contact us for a FREE valuation!

Our team is ready to help you sell your home for the highest possible price ASAP

Bought with Larry P Bastfield • EXP Realty, LLC




