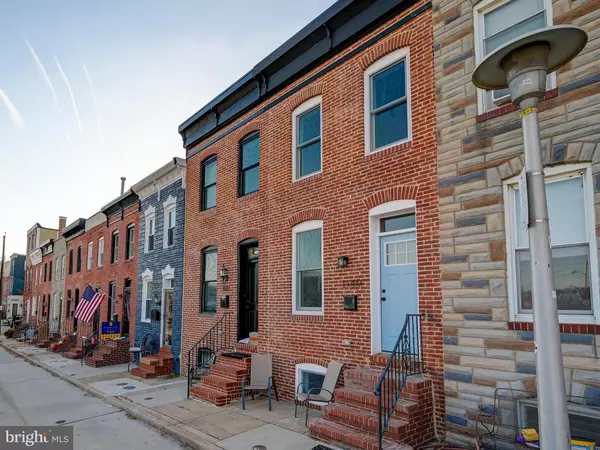For more information regarding the value of a property, please contact us for a free consultation.
Key Details
Sold Price $400,000
Property Type Townhouse
Sub Type Interior Row/Townhouse
Listing Status Sold
Purchase Type For Sale
Square Footage 1,056 sqft
Price per Sqft $378
Subdivision Locust Point
MLS Listing ID MDBA2019136
Sold Date 04/11/22
Style Federal
Bedrooms 3
Full Baths 2
HOA Y/N N
Abv Grd Liv Area 1,056
Originating Board BRIGHT
Year Built 1879
Annual Tax Amount $4,376
Tax Year 2022
Lot Size 1,062 Sqft
Acres 0.02
Property Description
Brand new renovation, no detail left out.
1879 Townhouse re-designed by architect Robyn Renas. This is a complete rebuild with all existing framework removed and state of the art workmanship on all facets of the renovation, 3 bedrooms, 2 full baths. French doors off of the second bedroom onto an outdoor deck, fire-rated partition walls from basement to the roof, stainless appliances, granite countertops, water view, parking pad. Don’t miss this opportunity to live in a completely renovated historic home.
Welcome to Locust Point! Minutes from the Baltimore Museum of Industry, Fort McHenry and right near the Patapsco River. This established neighborhood has long been desired for it's secluded location, close to plenty of restaurants and retail options as well as fitness gym locations.
Locust Point is just minutes from I-95, I-295 and just 33 mins from the Washington DC 495 Beltway.
In addition, just 7 mins from the Baltimore Inner Harbor, 11 mins from the foot of I-83 JFX, 14 mins from the Walters Art Museum.
Location
State MD
County Baltimore City
Zoning R-8
Direction East
Rooms
Other Rooms Living Room, Dining Room, Bedroom 2, Kitchen, Basement, Bedroom 1, Laundry, Full Bath
Basement Fully Finished
Interior
Interior Features Breakfast Area, Ceiling Fan(s), Combination Kitchen/Dining, Floor Plan - Open, Kitchen - Gourmet
Hot Water Electric
Cooling Ceiling Fan(s), Central A/C
Flooring Hardwood
Equipment Built-In Microwave, Oven/Range - Gas, Range Hood, Refrigerator
Window Features Double Hung,Energy Efficient
Appliance Built-In Microwave, Oven/Range - Gas, Range Hood, Refrigerator
Heat Source Natural Gas
Laundry Main Floor
Exterior
Exterior Feature Deck(s)
Garage Spaces 1.0
Utilities Available Above Ground, Natural Gas Available, Sewer Available
Waterfront N
Water Access N
View City, Harbor, Water
Roof Type Rubber
Street Surface Black Top
Accessibility None
Porch Deck(s)
Parking Type On Street, Off Street, Driveway
Total Parking Spaces 1
Garage N
Building
Story 3
Foundation Brick/Mortar
Sewer Public Septic, Public Sewer
Water Public
Architectural Style Federal
Level or Stories 3
Additional Building Above Grade, Below Grade
Structure Type Dry Wall
New Construction N
Schools
School District Baltimore City Public Schools
Others
Senior Community No
Tax ID 0324121982 045
Ownership Fee Simple
SqFt Source Estimated
Acceptable Financing Cash, FHA 203(b), FHA, Conventional
Listing Terms Cash, FHA 203(b), FHA, Conventional
Financing Cash,FHA 203(b),FHA,Conventional
Special Listing Condition Standard
Read Less Info
Want to know what your home might be worth? Contact us for a FREE valuation!

Our team is ready to help you sell your home for the highest possible price ASAP

Bought with Patrick J McCarthy • RE/MAX Leading Edge




