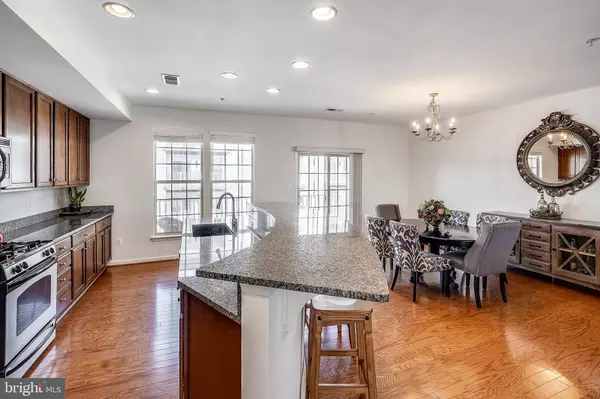For more information regarding the value of a property, please contact us for a free consultation.
Key Details
Sold Price $410,000
Property Type Condo
Sub Type Condo/Co-op
Listing Status Sold
Purchase Type For Sale
Square Footage 2,440 sqft
Price per Sqft $168
Subdivision Madison Crescent Condominium
MLS Listing ID VAPW2021680
Sold Date 04/11/22
Style Colonial
Bedrooms 3
Full Baths 2
Half Baths 1
Condo Fees $274/mo
HOA Fees $120/mo
HOA Y/N Y
Abv Grd Liv Area 2,440
Originating Board BRIGHT
Year Built 2010
Annual Tax Amount $3,770
Tax Year 2021
Property Description
Great Opportunity to live in the conveniently located Gainesville area. Upper-Level two-floor unit with three bedrooms and 2 full baths in addition to upstairs laundry and large walk-in storage closet. All new carpet and paint throughout. Main level open concept family room, dining area, and kitchen with walk-in pantry, granite countertops with large island including 4 barstools and hardwood flooring. A separate area for an office/den/playroom. Balcony on each upper level for some outdoor relaxation. Driveway with large one-car garage includes built-in storage shelves. One parking pass for street parking is included. Great schools and resident pool, tot lot, basketball court. Shops, restaurants, and Wegman's close by. Excellent location off 29S /15S. Close to 66 and the Gainesville Gateway with restaurants and movie theatre.
Location
State VA
County Prince William
Zoning PMD
Rooms
Other Rooms Dining Room, Primary Bedroom, Bedroom 2, Bedroom 3, Kitchen, Family Room, Laundry, Office, Bathroom 2, Primary Bathroom
Interior
Interior Features Combination Kitchen/Dining, Other
Hot Water 60+ Gallon Tank
Heating Forced Air
Cooling Ceiling Fan(s), Central A/C
Flooring Carpet, Ceramic Tile, Hardwood, Vinyl
Equipment Built-In Microwave, Dishwasher, Disposal, Exhaust Fan, Oven/Range - Gas, Refrigerator, Stainless Steel Appliances, Dryer - Front Loading, Washer
Fireplace N
Appliance Built-In Microwave, Dishwasher, Disposal, Exhaust Fan, Oven/Range - Gas, Refrigerator, Stainless Steel Appliances, Dryer - Front Loading, Washer
Heat Source Natural Gas
Laundry Dryer In Unit, Upper Floor, Washer In Unit
Exterior
Exterior Feature Balcony
Parking Features Built In, Garage - Rear Entry, Inside Access
Garage Spaces 2.0
Utilities Available Cable TV Available, Electric Available, Natural Gas Available, Phone Available, Sewer Available, Water Available
Amenities Available Pool - Outdoor, Tot Lots/Playground, Community Center, Basketball Courts
Water Access N
Accessibility None
Porch Balcony
Attached Garage 1
Total Parking Spaces 2
Garage Y
Building
Story 2
Foundation Slab
Sewer Public Sewer
Water Public
Architectural Style Colonial
Level or Stories 2
Additional Building Above Grade, Below Grade
New Construction N
Schools
Elementary Schools Buckland Mills
Middle Schools Ronald Wilson Reagan
High Schools Battlefield
School District Prince William County Public Schools
Others
Pets Allowed Y
HOA Fee Include Ext Bldg Maint,Pool(s),Road Maintenance,Snow Removal,Trash
Senior Community No
Tax ID 253984
Ownership Condominium
Security Features Exterior Cameras,Main Entrance Lock,Smoke Detector
Acceptable Financing Cash, Conventional, VA
Listing Terms Cash, Conventional, VA
Financing Cash,Conventional,VA
Special Listing Condition Standard
Pets Allowed Size/Weight Restriction
Read Less Info
Want to know what your home might be worth? Contact us for a FREE valuation!

Our team is ready to help you sell your home for the highest possible price ASAP

Bought with Jennifer S Smira • Compass



