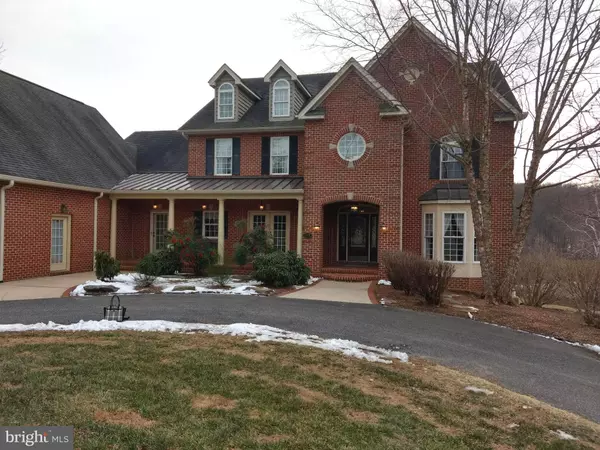For more information regarding the value of a property, please contact us for a free consultation.
Key Details
Sold Price $1,100,000
Property Type Single Family Home
Sub Type Detached
Listing Status Sold
Purchase Type For Sale
Square Footage 7,317 sqft
Price per Sqft $150
Subdivision Dove Hill Estates
MLS Listing ID MDHR2008838
Sold Date 04/08/22
Style Traditional
Bedrooms 6
Full Baths 5
Half Baths 2
HOA Fees $25/qua
HOA Y/N Y
Abv Grd Liv Area 5,562
Originating Board BRIGHT
Year Built 2005
Annual Tax Amount $9,429
Tax Year 2020
Lot Size 7.150 Acres
Acres 7.15
Property Description
Amazing 6 Bedroom, 7 updated Bath custom built home on 7+ picturesque acres sited at the end of a quiet lane in Dove Hill Estates.
This home evokes style and warmth with a graceful flowing floor plan wonderfully suited for both leisurely living and entertainment, while enjoying the light filled living spaces connecting with nature!
The first floor offers a 2 story foyer leading to a office, dining room with a tray ceiling, moldings and a spacious, 2 story great room offering, wood floors, fireplace with wood stove, palladium windows and a beautiful coffered ceiling* the gourmet kitchen has plenty of cabinet space , 2 large pantries, granite counter tops and island leading to a cheerful sun room with tranquil views!
In addition, a popular first floor Owner's Suite which leads from french doors to an exterior private deck, wood floors, complete with a luxe bath, new lighting, updated double vanities, jetted tub, shower, and walk in closet*
In addition, the main level also has a powder room, butler pantry, mudroom/ laundry room with pet bath which leads to the 3 car garage.
The second floor has a large Juliette walk way and loft over looking the great room* 4 bedrooms, 3 full baths, and a small loft connecting 2 of the bedrooms* One of the ensuite bedrooms has a separate entry from the 2nd rear stair case creating privacy from the other bedrooms, leading to a secret, fun space which could be a playroom, office or storage.
Lastly, but certainly not least! An amazing, all new fabulous spacious lower level with lots of windows, pellet stove, custom fab bar made from reclaimed wood, a bedroom, a full & half bath and storage spaces!
Bonus!! A new 2 year custom built building for studio/office with electric!
The exterior offers a front porch, 4 rear decks, screened porch and patio.
Connect with nature walking the properties wooded areas which has trails and a bridge that crosses over a tranquil spring fed creek...... the kids we love it too!
In addition, the electric panel is set up for a whole house generator with exterior plug and 5 zone HVAC!
All this and so much more!
Location
State MD
County Harford
Zoning CHECK WITH COUNTY
Rooms
Other Rooms Half Bath
Basement Connecting Stairway, Full, Outside Entrance, Rear Entrance, Walkout Level, Interior Access, Improved, Windows, Other
Main Level Bedrooms 1
Interior
Interior Features Additional Stairway, Breakfast Area, Built-Ins, Butlers Pantry, Carpet, Ceiling Fan(s), Chair Railings, Crown Moldings, Entry Level Bedroom, Family Room Off Kitchen, Formal/Separate Dining Room, Kitchen - Gourmet, Kitchen - Island, Primary Bath(s), Upgraded Countertops, Wet/Dry Bar, WhirlPool/HotTub, Stove - Wood, Wood Floors
Hot Water Electric
Heating Forced Air
Cooling Ceiling Fan(s), Geothermal, Central A/C
Flooring Carpet, Ceramic Tile, Hardwood, Luxury Vinyl Plank
Fireplaces Number 1
Fireplaces Type Mantel(s)
Equipment Exhaust Fan, Extra Refrigerator/Freezer, Oven - Self Cleaning, Dishwasher, Compactor, Humidifier, Oven/Range - Electric, Range Hood, Refrigerator, Stainless Steel Appliances, Washer, Water Conditioner - Owned
Fireplace Y
Appliance Exhaust Fan, Extra Refrigerator/Freezer, Oven - Self Cleaning, Dishwasher, Compactor, Humidifier, Oven/Range - Electric, Range Hood, Refrigerator, Stainless Steel Appliances, Washer, Water Conditioner - Owned
Heat Source Geo-thermal
Laundry Main Floor
Exterior
Exterior Feature Patio(s), Deck(s), Porch(es)
Garage Garage - Side Entry, Garage Door Opener, Inside Access, Additional Storage Area
Garage Spaces 8.0
Waterfront N
Water Access N
View Scenic Vista, Pasture
Roof Type Architectural Shingle
Accessibility None
Porch Patio(s), Deck(s), Porch(es)
Parking Type Attached Garage, Driveway
Attached Garage 3
Total Parking Spaces 8
Garage Y
Building
Lot Description Backs to Trees, Cleared, Landscaping, No Thru Street, Private, Rear Yard, Stream/Creek
Story 3
Foundation Concrete Perimeter
Sewer Private Septic Tank
Water Private, Well
Architectural Style Traditional
Level or Stories 3
Additional Building Above Grade, Below Grade
Structure Type 9'+ Ceilings,2 Story Ceilings,Tray Ceilings
New Construction N
Schools
Elementary Schools North Bend
Middle Schools North Harford
High Schools North Harford
School District Harford County Public Schools
Others
Senior Community No
Tax ID 1304094816
Ownership Fee Simple
SqFt Source Assessor
Security Features Non-Monitored
Special Listing Condition Standard
Read Less Info
Want to know what your home might be worth? Contact us for a FREE valuation!

Our team is ready to help you sell your home for the highest possible price ASAP

Bought with Carol Eaton • Coldwell Banker Realty




