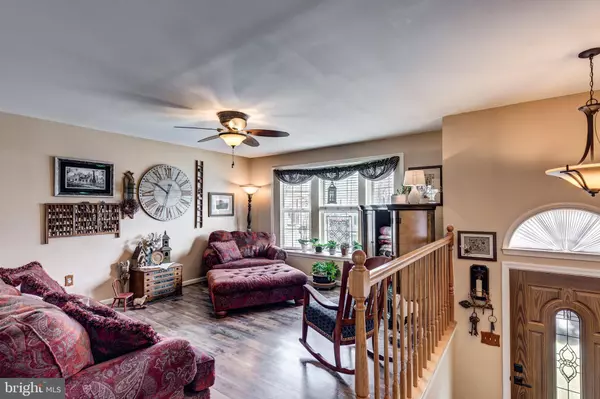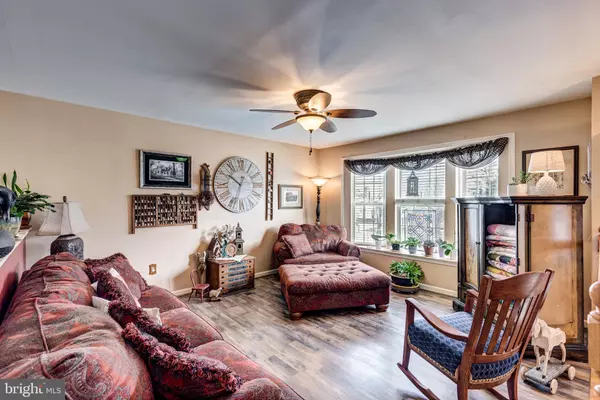For more information regarding the value of a property, please contact us for a free consultation.
Key Details
Sold Price $329,900
Property Type Single Family Home
Sub Type Detached
Listing Status Sold
Purchase Type For Sale
Square Footage 2,066 sqft
Price per Sqft $159
Subdivision Freestate Heights
MLS Listing ID MDCR2006126
Sold Date 04/06/22
Style Split Foyer
Bedrooms 5
Full Baths 2
Half Baths 1
HOA Y/N N
Abv Grd Liv Area 1,106
Originating Board BRIGHT
Year Built 1997
Annual Tax Amount $3,465
Tax Year 2021
Lot Size 0.251 Acres
Acres 0.25
Property Description
What are you waiting for? An appointment, you say? Well take the time to see this beautiful home. An extremely loved home with many updates and 5 bedrooms...Great for those looking for extra bedrooms or private office or studio. In the past few years, here are some of the updates you may find helpful....roof replaced with Architectural Shingles, New front door, New Flooring, and some new appliances too (Fridge and DW). Smoke detectors were replaced too. This home offers 2 large family gathering areas; the main level has the open area of the kitchen, dining area and the living room, and then when you stroll downstairs you have a nice sized family room with pellet stove which is perfect for snuggling on the couch on the cold winter evenings. Now I know you cant wait for SPRING! This property offers a deck with 2 gazebos, a patio, beautiful manicured gardens, privacy fencing, 2 sheds (1 has power and 2nd level storage) and there is the electrical hook up for an inground pool. So....don't waste anytime to see this adorable home that has been loved and well maintained since it was built....and just be ready to fall in love :)
Location
State MD
County Carroll
Zoning RES
Rooms
Other Rooms Living Room, Dining Room, Primary Bedroom, Bedroom 2, Bedroom 3, Bedroom 4, Bedroom 5, Kitchen, Family Room, Bathroom 2, Primary Bathroom, Half Bath
Basement Full, Fully Finished, Heated, Improved, Rear Entrance, Walkout Level, Windows, Daylight, Full
Main Level Bedrooms 3
Interior
Interior Features Carpet, Ceiling Fan(s), Chair Railings, Combination Kitchen/Dining, Floor Plan - Traditional, Kitchen - Eat-In, Kitchen - Island, Pantry, Tub Shower, Upgraded Countertops, Walk-in Closet(s), Family Room Off Kitchen, Kitchen - Country, Recessed Lighting
Hot Water Electric
Heating Heat Pump(s)
Cooling Ceiling Fan(s), Heat Pump(s)
Flooring Carpet, Ceramic Tile, Laminated
Fireplaces Number 1
Fireplaces Type Flue for Stove, Free Standing, Other
Equipment Washer/Dryer Hookups Only, Dishwasher, Disposal, Exhaust Fan, Microwave, Oven - Self Cleaning, Oven/Range - Electric, Stove, Refrigerator, Water Heater
Fireplace Y
Window Features Double Pane,Insulated,Screens,Bay/Bow
Appliance Washer/Dryer Hookups Only, Dishwasher, Disposal, Exhaust Fan, Microwave, Oven - Self Cleaning, Oven/Range - Electric, Stove, Refrigerator, Water Heater
Heat Source Electric
Laundry Hookup, Lower Floor
Exterior
Exterior Feature Deck(s), Patio(s)
Garage Spaces 4.0
Fence Rear, Privacy, Wood
Utilities Available Cable TV Available
Waterfront N
Water Access N
Roof Type Architectural Shingle
Accessibility None
Porch Deck(s), Patio(s)
Parking Type Off Street, On Street, Driveway
Total Parking Spaces 4
Garage N
Building
Lot Description Landscaping
Story 2
Foundation Block
Sewer Public Sewer
Water Public
Architectural Style Split Foyer
Level or Stories 2
Additional Building Above Grade, Below Grade
Structure Type Dry Wall
New Construction N
Schools
Elementary Schools Taneytown
Middle Schools Northwest
High Schools Francis Scott Key Senior
School District Carroll County Public Schools
Others
Pets Allowed Y
Senior Community No
Tax ID 0701032356
Ownership Fee Simple
SqFt Source Assessor
Security Features Smoke Detector
Acceptable Financing FHA, USDA, VA
Listing Terms FHA, USDA, VA
Financing FHA,USDA,VA
Special Listing Condition Standard
Pets Description No Pet Restrictions
Read Less Info
Want to know what your home might be worth? Contact us for a FREE valuation!

Our team is ready to help you sell your home for the highest possible price ASAP

Bought with Teresa A. Suhre • Douglas Realty, LLC




