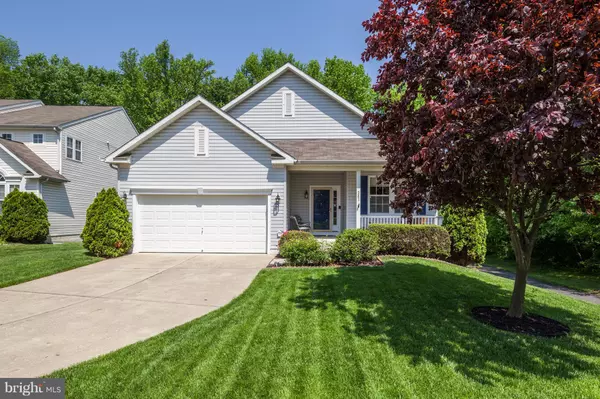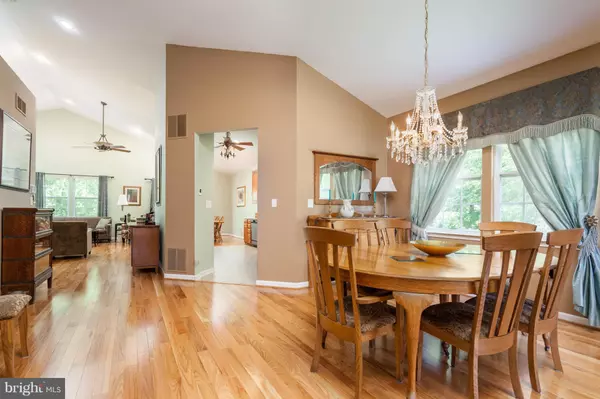For more information regarding the value of a property, please contact us for a free consultation.
Key Details
Sold Price $349,900
Property Type Single Family Home
Sub Type Detached
Listing Status Sold
Purchase Type For Sale
Square Footage 3,160 sqft
Price per Sqft $110
Subdivision Club At Patriots Glen
MLS Listing ID 1001457422
Sold Date 06/15/18
Style Ranch/Rambler
Bedrooms 3
Full Baths 3
Half Baths 1
HOA Fees $43/qua
HOA Y/N Y
Abv Grd Liv Area 1,860
Originating Board MRIS
Year Built 2005
Annual Tax Amount $4,363
Tax Year 2017
Lot Size 8,682 Sqft
Acres 0.2
Property Description
Resort Style Living at it's finest! Coveted, impeccable 3BR, 3.5 BA Ranch Home on quiet Cul-de-Sac with phenomenal views of the 2nd Green in amenity filled Patriots Glen!. Upgrades include Hardwood floors and ceramic tile, Granite, Huge 42' by 22' Custom Paver Patio for Entertaining family and friends with a finished lower level full custom Bar, Hot Tub off Master BR. Home Warranty Included.
Location
State MD
County Cecil
Zoning R2
Rooms
Other Rooms Dining Room, Primary Bedroom, Bedroom 2, Bedroom 3, Kitchen, Family Room, Study, Great Room, Laundry, Other
Basement Rear Entrance, Sump Pump, Daylight, Full, Fully Finished, Heated, Improved, Walkout Level
Main Level Bedrooms 2
Interior
Interior Features Combination Kitchen/Living, Family Room Off Kitchen, Primary Bath(s), Entry Level Bedroom, Upgraded Countertops, Window Treatments, WhirlPool/HotTub, Wood Floors, Floor Plan - Open
Hot Water Natural Gas
Cooling Central A/C, Ceiling Fan(s)
Equipment Dishwasher, Dryer, Exhaust Fan, Extra Refrigerator/Freezer, Icemaker, Humidifier, Microwave, Oven - Self Cleaning, Oven/Range - Gas, Refrigerator, Washer, Water Heater
Fireplace N
Appliance Dishwasher, Dryer, Exhaust Fan, Extra Refrigerator/Freezer, Icemaker, Humidifier, Microwave, Oven - Self Cleaning, Oven/Range - Gas, Refrigerator, Washer, Water Heater
Heat Source Natural Gas
Exterior
Exterior Feature Deck(s), Patio(s), Porch(es), Screened
Parking Features Garage - Front Entry, Garage Door Opener
Community Features Covenants, Restrictions
Utilities Available Cable TV Available
Amenities Available Bar/Lounge, Club House, Common Grounds, Dining Rooms, Exercise Room, Golf Course Membership Available, Pool - Outdoor, Putting Green, Swimming Pool, Tennis - Indoor, Tot Lots/Playground
Water Access N
View Golf Course, Garden/Lawn
Roof Type Shingle
Accessibility None, Level Entry - Main
Porch Deck(s), Patio(s), Porch(es), Screened
Garage N
Building
Lot Description Cul-de-sac, Backs - Open Common Area
Story 2
Sewer Public Septic
Water Public
Architectural Style Ranch/Rambler
Level or Stories 2
Additional Building Above Grade, Below Grade
Structure Type Cathedral Ceilings,Dry Wall,9'+ Ceilings,Vaulted Ceilings
New Construction N
Schools
School District Cecil County Public Schools
Others
Senior Community No
Tax ID 0803117375
Ownership Fee Simple
Security Features Security System
Special Listing Condition Standard
Read Less Info
Want to know what your home might be worth? Contact us for a FREE valuation!

Our team is ready to help you sell your home for the highest possible price ASAP

Bought with Mary F Lynch • Patterson-Schwartz-Elkton




