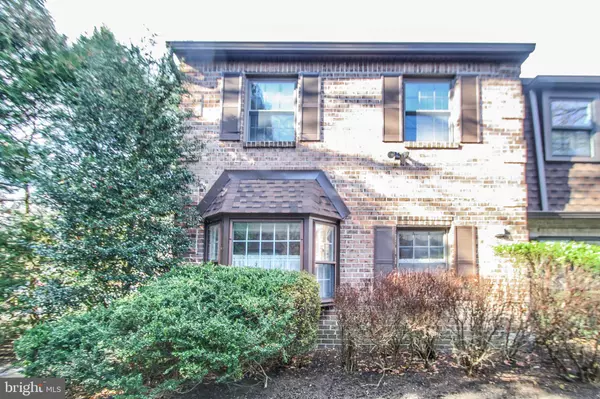For more information regarding the value of a property, please contact us for a free consultation.
Key Details
Sold Price $275,000
Property Type Condo
Sub Type Condo/Co-op
Listing Status Sold
Purchase Type For Sale
Square Footage 1,482 sqft
Price per Sqft $185
Subdivision Valley Glen
MLS Listing ID PAMC2020956
Sold Date 03/31/22
Style Straight Thru
Bedrooms 3
Full Baths 2
Half Baths 1
Condo Fees $456/mo
HOA Y/N N
Abv Grd Liv Area 1,482
Originating Board BRIGHT
Year Built 1980
Annual Tax Amount $4,949
Tax Year 2021
Lot Size 1,482 Sqft
Acres 0.03
Lot Dimensions 20.00 x 0.00
Property Description
Come and see this lovely townhouse condo in the Valley Glen community. Enjoy all the amenities of having your own townhouse with none of the responsibility of the outside . Imagine, no more lawn care or snow removal! This bright and sunny, three bedroom, two and a half bath spacious contemporary townhouse is ready for you to move your furniture into. This is an open floor plan with an eat in kitchen that includes a pantry and sitting area. A lovely bay window is found in both the kitchen & in the living room. The living room has so much character with a large custom built-in, fireplace & sliding glass doors leading to a private patio. There is also a first floor powder room. The laundry are is on the main level. The main bedroom boasts a newer main bathroom which includes a large shower. You will appreciate that there is tons of storage in this home, including customized closets & a cedar closet. There is an attic with pull down stairs for additional storage. And don't forget the storage shed off of patio. During the summer you will enjoy sitting around the pool and never have to worry about the maintenance of it. This home includes refrigerator, washer, dryer, custom window treatments, & a 1 year Century 21 Home Protection Plan. Settlement on March 15, 2022 or later.
Close to regional rail train to Center City as well as shopping, restaurants & parks.
Location
State PA
County Montgomery
Area Abington Twp (10630)
Zoning RS
Rooms
Other Rooms Living Room, Dining Room, Primary Bedroom, Bedroom 2, Bedroom 3, Kitchen
Interior
Interior Features Ceiling Fan(s), Built-Ins, Kitchen - Eat-In, Cedar Closet(s), Window Treatments, Carpet, Family Room Off Kitchen, Attic
Hot Water Natural Gas
Heating Forced Air
Cooling Central A/C
Fireplaces Number 1
Fireplaces Type Fireplace - Glass Doors
Equipment Built-In Microwave, Dishwasher, Disposal, Dryer, Oven - Self Cleaning, Refrigerator, Washer
Fireplace Y
Window Features Bay/Bow
Appliance Built-In Microwave, Dishwasher, Disposal, Dryer, Oven - Self Cleaning, Refrigerator, Washer
Heat Source Natural Gas
Laundry Main Floor
Exterior
Waterfront N
Water Access N
Accessibility None
Garage N
Building
Story 2
Foundation Slab
Sewer Public Sewer
Water Public
Architectural Style Straight Thru
Level or Stories 2
Additional Building Above Grade, Below Grade
New Construction N
Schools
School District Abington
Others
Pets Allowed Y
HOA Fee Include Common Area Maintenance,Ext Bldg Maint,Snow Removal,Trash,Lawn Maintenance,Sewer,Water,Pool(s)
Senior Community No
Tax ID 30-00-24318-159
Ownership Fee Simple
SqFt Source Assessor
Security Features Security System
Acceptable Financing Conventional
Listing Terms Conventional
Financing Conventional
Special Listing Condition Standard
Pets Description Cats OK, Dogs OK, Number Limit
Read Less Info
Want to know what your home might be worth? Contact us for a FREE valuation!

Our team is ready to help you sell your home for the highest possible price ASAP

Bought with Anne Rubin • Century 21 Advantage Gold-Elkins Park




