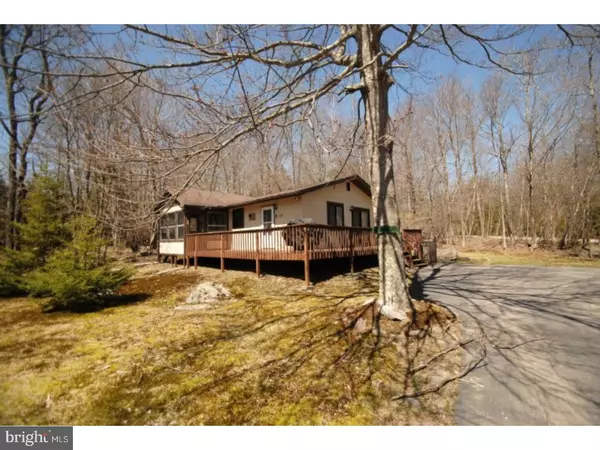For more information regarding the value of a property, please contact us for a free consultation.
Key Details
Sold Price $93,000
Property Type Single Family Home
Sub Type Detached
Listing Status Sold
Purchase Type For Sale
Square Footage 768 sqft
Price per Sqft $121
Subdivision Arrowhead Lake
MLS Listing ID 1000433144
Sold Date 06/15/18
Style Ranch/Rambler
Bedrooms 2
Full Baths 1
HOA Fees $155/ann
HOA Y/N Y
Abv Grd Liv Area 768
Originating Board TREND
Year Built 1980
Annual Tax Amount $2,109
Tax Year 2017
Lot Size 0.400 Acres
Acres 0.4
Lot Dimensions 104X150X121X146
Property Description
Updated and maintained 2 bedroom, 1 bath Ranch home on an oversized corner lot in the amenity-filled, gated community of Arrowhead Lake. Home is located on 0.40 acres, uses community central sewer, and has been updated from the outside in. Newer roof and replacement windows were installed in 2009. Inside features a bright living room with sliders to the wrap-around deck, remodeled kitchen with stainless steel appliances, tile flooring, two bright bedrooms, an updated bathroom, and a 3 season room that offers great views of nature.
Location
State PA
County Monroe
Area Coolbaugh Twp (13503)
Zoning R2
Rooms
Other Rooms Living Room, Dining Room, Primary Bedroom, Kitchen, Bedroom 1, Other
Interior
Interior Features Ceiling Fan(s), Kitchen - Eat-In
Hot Water Electric
Heating Electric, Baseboard
Cooling None
Flooring Fully Carpeted, Tile/Brick
Fireplace N
Heat Source Electric
Laundry Main Floor
Exterior
Exterior Feature Deck(s), Porch(es)
Utilities Available Cable TV
Amenities Available Swimming Pool, Tennis Courts, Club House, Tot Lots/Playground
Waterfront N
Water Access N
Roof Type Shingle
Accessibility None
Porch Deck(s), Porch(es)
Parking Type Driveway
Garage N
Building
Lot Description Level, Trees/Wooded
Story 1
Sewer Community Septic Tank, Private Septic Tank
Water Well
Architectural Style Ranch/Rambler
Level or Stories 1
Additional Building Above Grade
New Construction N
Others
HOA Fee Include Pool(s),Common Area Maintenance,Sewer,Health Club,Alarm System
Senior Community No
Tax ID 03-539720-80-4506
Ownership Fee Simple
Acceptable Financing Conventional, VA, FHA 203(b), USDA
Listing Terms Conventional, VA, FHA 203(b), USDA
Financing Conventional,VA,FHA 203(b),USDA
Read Less Info
Want to know what your home might be worth? Contact us for a FREE valuation!

Our team is ready to help you sell your home for the highest possible price ASAP

Bought with Non Subscribing Member • Non Member Office




