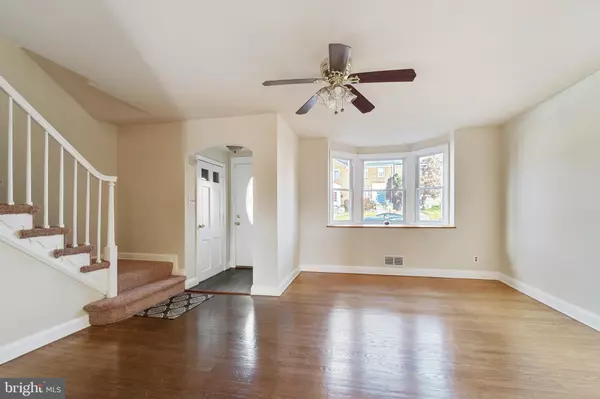For more information regarding the value of a property, please contact us for a free consultation.
Key Details
Sold Price $210,000
Property Type Townhouse
Sub Type Interior Row/Townhouse
Listing Status Sold
Purchase Type For Sale
Square Footage 1,280 sqft
Price per Sqft $164
Subdivision Ednor Gardens Historic District
MLS Listing ID MDBA2020010
Sold Date 03/04/22
Style Colonial
Bedrooms 3
Full Baths 2
HOA Y/N N
Abv Grd Liv Area 1,280
Originating Board BRIGHT
Year Built 1951
Annual Tax Amount $1,695
Tax Year 2007
Property Description
Beautiful and well cared for 3 bedroom 2 bath home. Hard wood floors throughout your living and dining room areas. Large double pane windows letting all the natural light in. Brand new kitchen appliances such as stove, dishwasher, microwave, and refrigerator. Spacious fully carpeted master bedroom, while the second and third bedrooms are perfect for children or even an office space. Large basement that is carpeted and ready for you to turn it into a game room, lounge area, or whatever you imagine this space to be. Also, a full bath, washer, dryer, and tons of storage space. Spacious deck that will accommodate outdoor furniture and great for entertaining guests. It is also in walking distance from the new upcoming shopping center (Northwood Commons). Come and make this property your OWN!
Location
State MD
County Baltimore City
Zoning 5
Rooms
Other Rooms Living Room, Dining Room, Primary Bedroom, Bedroom 2, Bedroom 3, Kitchen, Game Room
Basement Rear Entrance, Partially Finished
Interior
Interior Features Dining Area, Kitchen - Eat-In, Window Treatments, Floor Plan - Traditional
Hot Water Natural Gas
Heating Forced Air
Cooling Central A/C, Ceiling Fan(s)
Flooring Carpet, Hardwood
Equipment Refrigerator, Stove, Dryer, Washer, Microwave, Exhaust Fan, Dishwasher
Fireplace N
Window Features Double Pane,Screens,Vinyl Clad
Appliance Refrigerator, Stove, Dryer, Washer, Microwave, Exhaust Fan, Dishwasher
Heat Source Natural Gas
Laundry Basement, Washer In Unit, Dryer In Unit
Exterior
Exterior Feature Deck(s), Porch(es)
Fence Rear
Waterfront N
Water Access N
Roof Type Asphalt
Accessibility None
Porch Deck(s), Porch(es)
Parking Type On Street
Garage N
Building
Story 3
Foundation Concrete Perimeter, Permanent
Sewer Public Sewer
Water Public
Architectural Style Colonial
Level or Stories 3
Additional Building Above Grade, Below Grade
Structure Type Plaster Walls
New Construction N
Schools
Elementary Schools Waverly Elementary-Middle School
School District Baltimore City Public Schools
Others
Pets Allowed Y
Senior Community No
Tax ID 0309243970F107
Ownership Fee Simple
SqFt Source Estimated
Acceptable Financing FHA, Conventional, Cash
Horse Property N
Listing Terms FHA, Conventional, Cash
Financing FHA,Conventional,Cash
Special Listing Condition Standard
Pets Description No Pet Restrictions
Read Less Info
Want to know what your home might be worth? Contact us for a FREE valuation!

Our team is ready to help you sell your home for the highest possible price ASAP

Bought with Sheli Estelle Harris • Long & Foster Real Estate, Inc.




