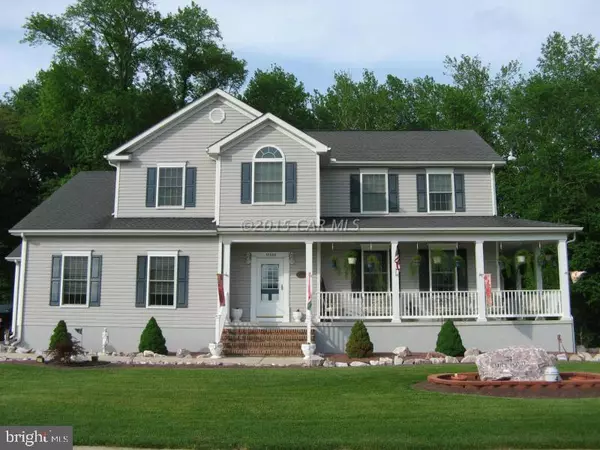For more information regarding the value of a property, please contact us for a free consultation.
Key Details
Sold Price $305,000
Property Type Single Family Home
Sub Type Detached
Listing Status Sold
Purchase Type For Sale
Square Footage 3,360 sqft
Price per Sqft $90
Subdivision Mill Pond
MLS Listing ID 1000559150
Sold Date 05/19/17
Style Colonial
Bedrooms 4
Full Baths 3
HOA Fees $35/ann
HOA Y/N Y
Abv Grd Liv Area 3,360
Originating Board CAR
Year Built 2003
Lot Size 1.010 Acres
Acres 1.01
Property Description
BEAUTIFULLY ACCENTED 4 BEDROOM 3 BATH CUSTOM HOME SITUATED ON ONE ACRE WITH ACCESS TO STREAM,POND AND PROTECTED ESTUARY. 9 FOOT CEILINGS ON FIRST FLOOR,GREAT ROOM WITH BAY WINDOW AND FIREPLACE, DEN/OFFICE COULD BE 5TH BEDROOM.FORMAL DINING ROOM, KITCHEN HAS UPGRADED APPLIANCES, RECESSED LIGHTING AND SURROUND SOUND.WALK OUT BASEMENT WITH PATIO, ELECTRIC GENERATOR AND HOT TUB INCLUDED.
Location
State MD
County Worcester
Area Worcester East Of Rt-113
Rooms
Other Rooms Dining Room, Primary Bedroom, Bedroom 2, Bedroom 3, Bedroom 4, Kitchen, Great Room, Other
Basement Partial, Sump Pump, Walkout Level
Interior
Interior Features Entry Level Bedroom, Ceiling Fan(s), Chair Railings, Crown Moldings, WhirlPool/HotTub, Skylight(s), Sprinkler System, Walk-in Closet(s), Window Treatments
Hot Water Electric
Heating Forced Air, Heat Pump(s)
Cooling Central A/C
Fireplaces Number 1
Equipment Dishwasher, Disposal, Microwave, Oven/Range - Electric, Icemaker, Oven - Wall, Washer
Furnishings No
Fireplace Y
Window Features Skylights,Insulated,Screens,Storm
Appliance Dishwasher, Disposal, Microwave, Oven/Range - Electric, Icemaker, Oven - Wall, Washer
Heat Source Electric, Natural Gas
Exterior
Exterior Feature Deck(s), Patio(s), Porch(es), Wrap Around
Garage Spaces 2.0
Utilities Available Cable TV
Waterfront N
Water Access N
View Pond, Water
Roof Type Architectural Shingle
Porch Deck(s), Patio(s), Porch(es), Wrap Around
Road Frontage Public
Parking Type Off Street, Attached Garage
Garage Y
Building
Lot Description Cleared, Rip-Rapped, Trees/Wooded
Story 2
Foundation Block
Sewer Public Sewer
Water Public
Architectural Style Colonial
Level or Stories 2
Additional Building Above Grade
New Construction N
Schools
Elementary Schools Showell
Middle Schools Stephen Decatur
High Schools Stephen Decatur
School District Worcester County Public Schools
Others
Tax ID 017920
Ownership Fee Simple
SqFt Source Estimated
Security Features Security System,Sprinkler System - Indoor
Acceptable Financing Conventional
Listing Terms Conventional
Financing Conventional
Read Less Info
Want to know what your home might be worth? Contact us for a FREE valuation!

Our team is ready to help you sell your home for the highest possible price ASAP

Bought with Stephen C Mastbrook • Long & Foster Real Estate, Inc.




