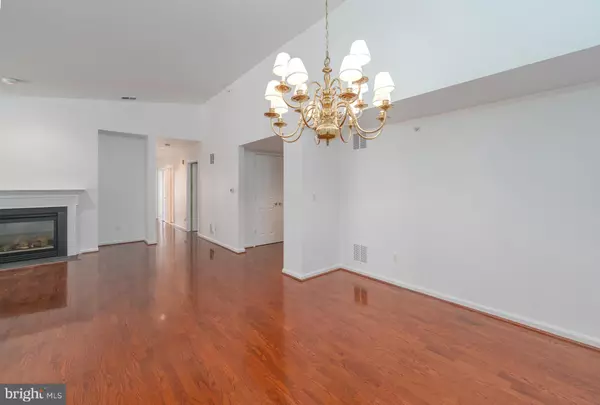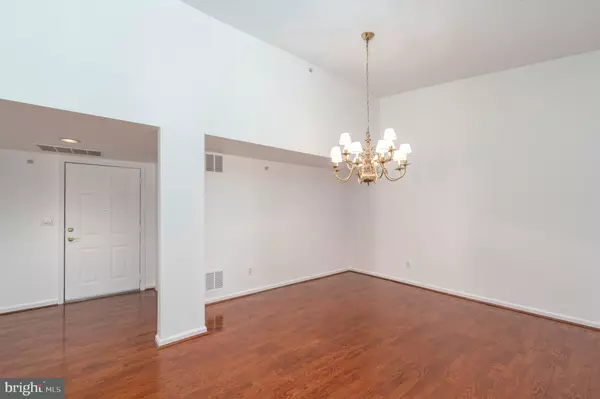For more information regarding the value of a property, please contact us for a free consultation.
Key Details
Sold Price $385,000
Property Type Condo
Sub Type Condo/Co-op
Listing Status Sold
Purchase Type For Sale
Square Footage 1,744 sqft
Price per Sqft $220
Subdivision Lutherville
MLS Listing ID MDBC2015266
Sold Date 02/28/22
Style Contemporary
Bedrooms 2
Full Baths 2
Condo Fees $342/mo
HOA Fees $9/ann
HOA Y/N Y
Abv Grd Liv Area 1,744
Originating Board BRIGHT
Year Built 2000
Annual Tax Amount $5,340
Tax Year 2020
Property Description
Simply exquisite! Luxury living in a quiet wooded neighborhood awaits you! Beautifully maintained grounds with manicured gardens, two bedrooms, two full bath with a den for possible third bedroom! Large spacious rooms with an open floor plan. Formal dining room and living-room flow together as one space, with spacious eat in kitchen as well. Walk in laundry room with ample storage and over sized full baths! On-site extra storage area provided as well! Bring your large furniture for this home as it will showcase beautifully! Spacious master bedroom with adjoining master bath! Beautiful french doors from kitchen area onto 12 x 12 outdoor entertainment deck. Gorgeous views of the wooded lot from deck! Gas Fireplace in living-room for those cozy nights! Elevator provided, secure with locked front door! This Condo is a dream! Wont last long!
Location
State MD
County Baltimore
Zoning TIMONIUM
Rooms
Main Level Bedrooms 2
Interior
Hot Water Natural Gas
Heating Forced Air
Cooling Central A/C
Equipment Built-In Microwave, Dishwasher, Dryer, Refrigerator, Oven/Range - Gas, Washer
Fireplace Y
Appliance Built-In Microwave, Dishwasher, Dryer, Refrigerator, Oven/Range - Gas, Washer
Heat Source Natural Gas
Exterior
Amenities Available Common Grounds, Elevator, Extra Storage
Waterfront N
Water Access N
Accessibility Grab Bars Mod
Parking Type Other
Garage N
Building
Story 5
Sewer Public Septic
Water Public
Architectural Style Contemporary
Level or Stories 5
Additional Building Above Grade, Below Grade
New Construction N
Schools
Elementary Schools Mays Chapel
Middle Schools Ridgely
High Schools Dulaney
School District Baltimore County Public Schools
Others
Pets Allowed N
HOA Fee Include Ext Bldg Maint,Lawn Maintenance,Management,Reserve Funds,Snow Removal,Trash
Senior Community No
Tax ID 04082300009815
Ownership Condominium
Special Listing Condition Standard
Read Less Info
Want to know what your home might be worth? Contact us for a FREE valuation!

Our team is ready to help you sell your home for the highest possible price ASAP

Bought with James A Fahey III • RE/MAX Components




