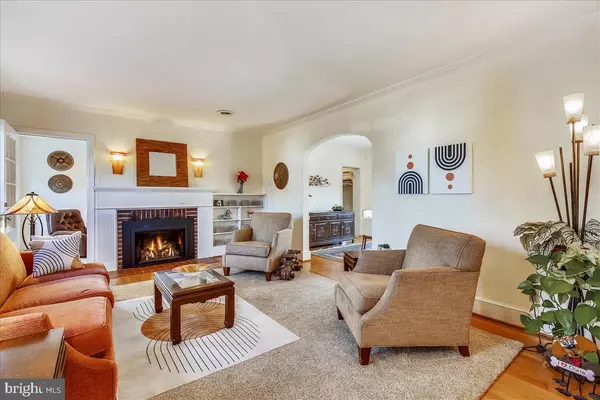For more information regarding the value of a property, please contact us for a free consultation.
Key Details
Sold Price $1,267,000
Property Type Single Family Home
Sub Type Detached
Listing Status Sold
Purchase Type For Sale
Square Footage 2,808 sqft
Price per Sqft $451
Subdivision Ashton Heights
MLS Listing ID VAAR2009572
Sold Date 02/28/22
Style Colonial
Bedrooms 3
Full Baths 3
Half Baths 1
HOA Y/N N
Abv Grd Liv Area 1,872
Originating Board BRIGHT
Year Built 1936
Annual Tax Amount $10,361
Tax Year 2021
Lot Size 6,861 Sqft
Acres 0.16
Property Description
Walk to Metro!
Handsome all- brick colonial in serene premier neighborhood in the heart of Arlington. Sun filled, updated and expanded. Youll love the light in this house! A classic, pretty, warm and inviting home. 3 bedrooms, 3-1/2 baths, more than 2800 finished sq. ft.
Beautifully maintained and updated home has the space you need for daily living and entertaining, plus work-from-home days with the expanded den/office sunroom on the main level (can also be a main level bedroom with full bath) and the expanded office or exercise space adjacent to the primary bedroom. Full finished basement, too, with its own kitchenette, bath and laundry. Storage space is awesome, from the numerous closets and storage areas in the lower level to the huge full walkup attic with expansion potential.
This gracious home is sited on a level, landscaped lot with a large deck overlooking the fully fenced back yard. Stately trees and mature, lush plantings provide an easy-care background of greenery and brilliant seasonal color.
Outstanding location on lovely quiet street, less than a 10-minute walk to Virginia Square Metro. Just over half a mile to Ballston Quarter with shopping, dining, entertainment venues, Capitals IcePlex.
Satisfy everyones cravings at the vast Quarter Market with 18 adventurous eateries in indoor and outdoor settings. Vibrant Clarendon corridor with abundant shopping, eateries and entertainment.
If great walkability, charm, comfort, elegance, and privacy are on your wish list, this will be your perfect new home.
Location
State VA
County Arlington
Zoning R-6
Direction West
Rooms
Other Rooms Living Room, Dining Room, Primary Bedroom, Bedroom 2, Bedroom 3, Kitchen, Family Room, Den, Foyer, Laundry, Office, Bathroom 2, Bathroom 3, Attic, Half Bath
Basement Full, Fully Finished
Interior
Interior Features 2nd Kitchen, Attic, Walk-in Closet(s), Wood Floors
Hot Water Natural Gas
Heating Hot Water, Radiator, Baseboard - Electric
Cooling Central A/C
Flooring Hardwood
Fireplaces Number 1
Fireplaces Type Fireplace - Glass Doors, Gas/Propane, Mantel(s)
Equipment Built-In Microwave, Dishwasher, Disposal, Dryer, Icemaker, Oven/Range - Gas, Refrigerator, Stove
Fireplace Y
Window Features Double Hung
Appliance Built-In Microwave, Dishwasher, Disposal, Dryer, Icemaker, Oven/Range - Gas, Refrigerator, Stove
Heat Source Natural Gas, Electric
Laundry Upper Floor, Lower Floor
Exterior
Exterior Feature Deck(s)
Garage Garage Door Opener
Garage Spaces 3.0
Fence Rear
Waterfront N
Water Access N
View Garden/Lawn
Accessibility None
Porch Deck(s)
Total Parking Spaces 3
Garage Y
Building
Lot Description Landscaping, Rear Yard
Story 3
Foundation Permanent
Sewer Public Sewer
Water Public
Architectural Style Colonial
Level or Stories 3
Additional Building Above Grade, Below Grade
New Construction N
Schools
Elementary Schools Long Branch
Middle Schools Jefferson
School District Arlington County Public Schools
Others
Senior Community No
Tax ID 19-035-003
Ownership Fee Simple
SqFt Source Assessor
Special Listing Condition Standard
Read Less Info
Want to know what your home might be worth? Contact us for a FREE valuation!

Our team is ready to help you sell your home for the highest possible price ASAP

Bought with Anthony P Cammarota • RE/MAX Distinctive Real Estate, Inc.




