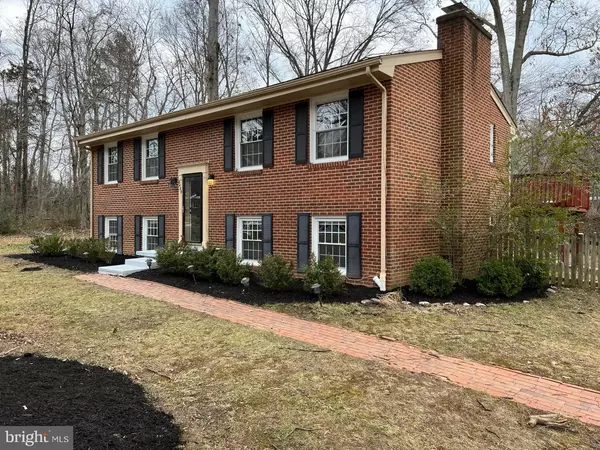For more information regarding the value of a property, please contact us for a free consultation.
Key Details
Sold Price $642,005
Property Type Single Family Home
Sub Type Detached
Listing Status Sold
Purchase Type For Sale
Square Footage 2,100 sqft
Price per Sqft $305
Subdivision Mount Zephyr
MLS Listing ID VAFX2042038
Sold Date 02/17/22
Style Split Foyer
Bedrooms 4
Full Baths 2
HOA Y/N N
Abv Grd Liv Area 1,050
Originating Board BRIGHT
Year Built 1963
Annual Tax Amount $5,731
Tax Year 2021
Lot Size 0.432 Acres
Acres 0.43
Property Description
New to the market! This beautifully renovated, 4 bedroom, 2 bath home is situated on a large, private lot in the desirable Mount Zephyr community. The sweeping front yard and inviting front entrance provides a welcoming approach to the home with exceptional curb appeal. The long driveway has space for three or more cars. Inside this home is light and bright, with a newly renovated kitchen and baths. The refinished hardwood floors on the main level shimmer in the light, and the carpet on the lower level is beautiful and comfortable. This home features two, large, wood burning fireplaces, making life warm and cozy in winter months. The lower level also features a large, flexible laundry room that can also serve as a workshop, craft room, as well as excellent storage. Dine al fresco in the coming fair weather on the private deck just off the dining room. There is also a large, handy shed for bikes, sleds, and tools for gardening. The lot extends beyond the fenced in area in all directions (property is .43 acres). This close in location provides great access to shopping, restaurants, recreation, and commuting routes.
Location
State VA
County Fairfax
Zoning 120
Rooms
Basement Daylight, Full, Fully Finished, Improved, Heated, Interior Access, Outside Entrance, Partially Finished, Walkout Level
Main Level Bedrooms 2
Interior
Hot Water Natural Gas
Heating Forced Air
Cooling Central A/C
Fireplaces Number 2
Heat Source Natural Gas
Exterior
Waterfront N
Water Access N
Accessibility None
Garage N
Building
Story 2
Foundation Slab
Sewer Public Sewer
Water Public
Architectural Style Split Foyer
Level or Stories 2
Additional Building Above Grade, Below Grade
New Construction N
Schools
Elementary Schools Woodley Hills
Middle Schools Whitman
High Schools Mount Vernon
School District Fairfax County Public Schools
Others
Senior Community No
Tax ID 1014 08E 0007
Ownership Fee Simple
SqFt Source Assessor
Special Listing Condition Standard
Read Less Info
Want to know what your home might be worth? Contact us for a FREE valuation!

Our team is ready to help you sell your home for the highest possible price ASAP

Bought with Susan L Pash • Century 21 Redwood Realty




