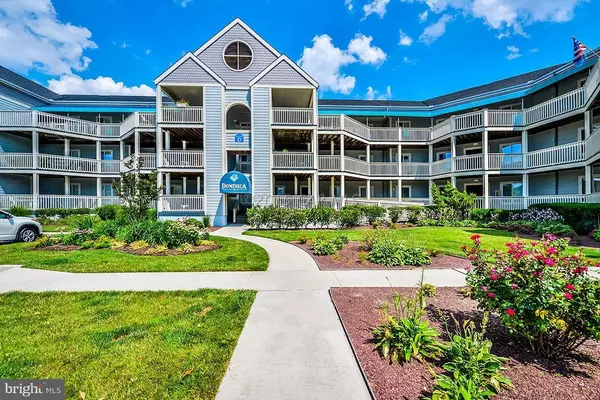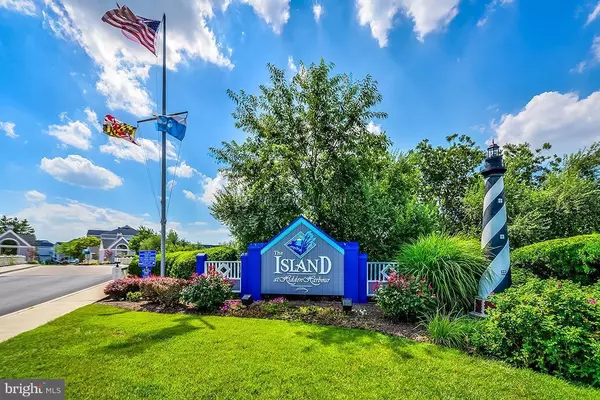For more information regarding the value of a property, please contact us for a free consultation.
Key Details
Sold Price $338,000
Property Type Condo
Sub Type Condo/Co-op
Listing Status Sold
Purchase Type For Sale
Square Footage 1,063 sqft
Price per Sqft $317
Subdivision None Available
MLS Listing ID 1000559170
Sold Date 10/10/15
Style Other,Unit/Flat
Bedrooms 2
Full Baths 2
Condo Fees $3,240/ann
HOA Y/N N
Abv Grd Liv Area 1,063
Originating Board CAR
Year Built 1995
Property Description
Top 3rd Floor: sunny & bright high ceiling living areas, high-top windows enhance the view, southern exposure w/ cool cross breezes, exceptionally nice decor & furnishings, never rented. Private water ft deck w/ awning & locker + bonus personal front porch overlooking center quad amenities. Hardwood flg living areas, tiled Kit & Baths, carpeted Bedrms, full-sized laundry, 1,000+ sqft comfortable room sizes, you'll be pleased w/ the tasteful extras that make this a very special condo. Includes slip #386 w/ 10k lb power lift, directly in front of condo. New 7/15 $5,455 HVAC system, Pre-Inspected + 1-yr Warranty. Condo Fee $270/m, RE Taxes $344/m. Abundance of open Parking. Neighboring Northside City Park adds to the popularity of this North-Island location. Photo Gallery: coastalmdhomes.com
Location
State MD
County Worcester
Area Bayside Waterfront (84)
Direction South
Rooms
Other Rooms Living Room, Dining Room, Primary Bedroom, Bedroom 2, Kitchen
Interior
Interior Features Ceiling Fan(s), Upgraded Countertops, Sprinkler System, Walk-in Closet(s), Window Treatments
Hot Water Electric
Heating Other, Heat Pump(s)
Cooling Central A/C
Equipment Dishwasher, Disposal, Dryer, Microwave, Oven/Range - Electric, Icemaker, Refrigerator, Washer
Furnishings Yes
Window Features Insulated,Screens
Appliance Dishwasher, Disposal, Dryer, Microwave, Oven/Range - Electric, Icemaker, Refrigerator, Washer
Exterior
Exterior Feature Balcony, Deck(s), Porch(es)
Pool In Ground
Utilities Available Cable TV
Amenities Available Other, Pool - Outdoor, Tennis Courts, Tot Lots/Playground
Waterfront Y
Water Access Y
View Canal, Water
Roof Type Asphalt,Other
Porch Balcony, Deck(s), Porch(es)
Road Frontage Public
Parking Type Off Street
Garage N
Building
Lot Description Bulkheaded, Cleared, Cul-de-sac, Poolside
Building Description Cathedral Ceilings, Fencing
Unit Features Garden 1 - 4 Floors
Foundation Block, Crawl Space
Sewer Public Sewer
Water Public
Architectural Style Other, Unit/Flat
Additional Building Above Grade
Structure Type Cathedral Ceilings
New Construction N
Schools
Elementary Schools Ocean City
Middle Schools Stephen Decatur
High Schools Stephen Decatur
School District Worcester County Public Schools
Others
Tax ID 358442
Ownership Condominium
Security Features Sprinkler System - Indoor
Acceptable Financing Conventional
Listing Terms Conventional
Financing Conventional
Read Less Info
Want to know what your home might be worth? Contact us for a FREE valuation!

Our team is ready to help you sell your home for the highest possible price ASAP

Bought with Richard Beringson • Beringson Realty




