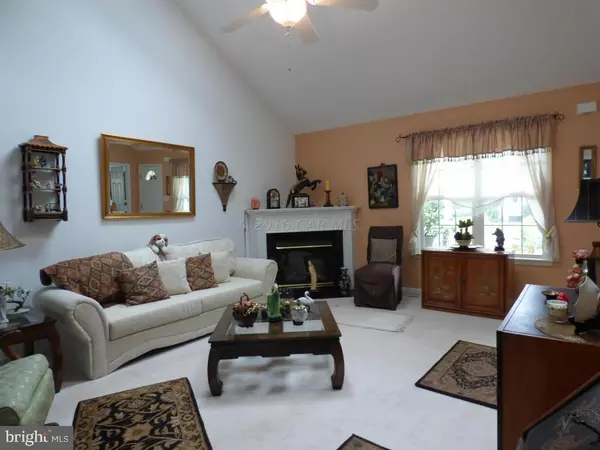For more information regarding the value of a property, please contact us for a free consultation.
Key Details
Sold Price $234,000
Property Type Single Family Home
Sub Type Detached
Listing Status Sold
Purchase Type For Sale
Square Footage 1,440 sqft
Price per Sqft $162
Subdivision Holiday Harbor
MLS Listing ID 1000522524
Sold Date 07/28/16
Style Contemporary
Bedrooms 3
Full Baths 2
Half Baths 1
HOA Y/N N
Abv Grd Liv Area 1,440
Originating Board CAR
Year Built 2003
Lot Size 0.570 Acres
Acres 0.57
Property Description
"Welcome home is what this home says to you!"Located on over 1/2 Acre landscaped lot. Lovingly maintained by the original owner! Skylights & high ceiling in the formal living room with gas fireplace keep it sunny & bright. Entertain family & friends in the family room with bar, 2nd fridge & powder room! Screened porch & sundeck overlook lovely & private backyard. Large 1st floor master bedroom has bath with whirlpool tub & separate walk in shower. Additional 2 BR & bath on 2nd level. All white kitchen & attached utility room with washer & dryer. Regularly serviced heat pump. Lots of storage in the walk in attic. Large off street circular driveway. In friendly Holiday Harbor! This home is a pure delight to live & entertain in!
Location
State MD
County Worcester
Area Worcester East Of Rt-113
Rooms
Other Rooms Living Room, Dining Room, Primary Bedroom, Bedroom 2, Bedroom 3, Kitchen, Family Room, Laundry
Interior
Interior Features Entry Level Bedroom, Ceiling Fan(s), Skylight(s), Walk-in Closet(s), WhirlPool/HotTub, Window Treatments
Heating Heat Pump(s)
Cooling Central A/C
Fireplaces Number 1
Fireplaces Type Gas/Propane
Equipment Dishwasher, Dryer, Microwave, Oven/Range - Electric, Icemaker, Refrigerator, Washer
Furnishings Partially
Fireplace Y
Window Features Skylights,Insulated,Screens
Appliance Dishwasher, Dryer, Microwave, Oven/Range - Electric, Icemaker, Refrigerator, Washer
Exterior
Exterior Feature Deck(s), Porch(es)
Utilities Available Cable TV
Waterfront N
Water Access N
Roof Type Architectural Shingle
Porch Deck(s), Porch(es)
Road Frontage Public
Parking Type Attached Carport, Off Street
Garage N
Building
Lot Description Cleared, Trees/Wooded
Story 1.5
Foundation Block, Crawl Space
Water Well
Architectural Style Contemporary
Level or Stories 1.5
Additional Building Above Grade
Structure Type Cathedral Ceilings
New Construction N
Schools
Elementary Schools Showell
Middle Schools Stephen Decatur
High Schools Stephen Decatur
School District Worcester County Public Schools
Others
Tax ID 016827
Ownership Fee Simple
SqFt Source Estimated
Acceptable Financing Conventional
Listing Terms Conventional
Financing Conventional
Read Less Info
Want to know what your home might be worth? Contact us for a FREE valuation!

Our team is ready to help you sell your home for the highest possible price ASAP

Bought with Alexander Piela • ERA Martin Associates, Shamrock Division




