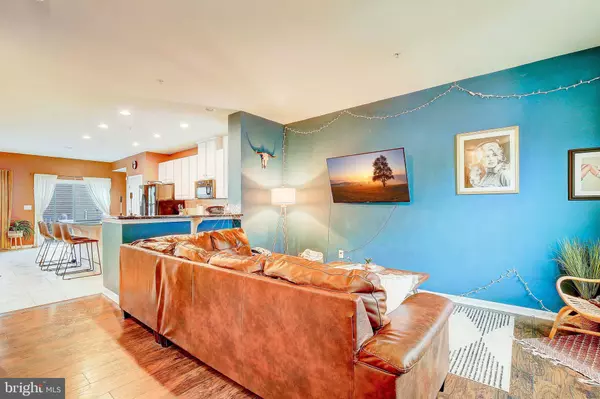For more information regarding the value of a property, please contact us for a free consultation.
Key Details
Sold Price $330,000
Property Type Condo
Sub Type Condo/Co-op
Listing Status Sold
Purchase Type For Sale
Square Footage 2,394 sqft
Price per Sqft $137
Subdivision Richfield Station Village
MLS Listing ID MDCA2002560
Sold Date 02/04/22
Style Colonial
Bedrooms 3
Full Baths 3
Half Baths 1
Condo Fees $115/mo
HOA Fees $76/qua
HOA Y/N Y
Abv Grd Liv Area 1,680
Originating Board BRIGHT
Year Built 2013
Annual Tax Amount $3,497
Tax Year 2021
Property Description
Welcome to 8442 Clear Spring Drive. This 3 level town home boasts 3 master suites and 3.5 baths!!
Location
State MD
County Calvert
Zoning R-2
Rooms
Basement Full, Fully Finished
Interior
Interior Features Kitchen - Island, Combination Kitchen/Living, Breakfast Area, Upgraded Countertops, Primary Bath(s), Window Treatments, Recessed Lighting, Floor Plan - Open
Hot Water Electric
Heating Heat Pump(s)
Cooling Ceiling Fan(s), Heat Pump(s)
Equipment Dishwasher, Disposal, Dryer, Icemaker, Microwave, Oven/Range - Electric, Refrigerator, Washer, Water Heater
Fireplace N
Window Features Double Pane,Screens
Appliance Dishwasher, Disposal, Dryer, Icemaker, Microwave, Oven/Range - Electric, Refrigerator, Washer, Water Heater
Heat Source Electric
Laundry Upper Floor
Exterior
Exterior Feature Deck(s)
Parking On Site 2
Utilities Available Cable TV Available
Amenities Available Basketball Courts, Tennis Courts, Tot Lots/Playground
Waterfront N
Water Access N
Roof Type Asphalt
Accessibility None
Porch Deck(s)
Parking Type Off Street
Garage N
Building
Story 3
Foundation Slab
Sewer Public Sewer
Water Public
Architectural Style Colonial
Level or Stories 3
Additional Building Above Grade, Below Grade
Structure Type 9'+ Ceilings
New Construction N
Schools
High Schools Northern
School District Calvert County Public Schools
Others
Pets Allowed Y
HOA Fee Include Management,Road Maintenance,Common Area Maintenance,Ext Bldg Maint,Lawn Maintenance
Senior Community No
Tax ID 0503252621
Ownership Condominium
Special Listing Condition Standard
Pets Description Dogs OK, Cats OK
Read Less Info
Want to know what your home might be worth? Contact us for a FREE valuation!

Our team is ready to help you sell your home for the highest possible price ASAP

Bought with saundra sylvia peters • Keller Williams Preferred Properties




