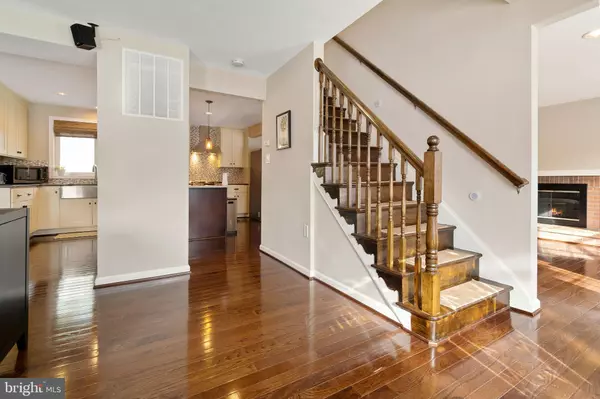For more information regarding the value of a property, please contact us for a free consultation.
Key Details
Sold Price $1,051,000
Property Type Single Family Home
Sub Type Detached
Listing Status Sold
Purchase Type For Sale
Square Footage 3,128 sqft
Price per Sqft $335
Subdivision Highland Stone
MLS Listing ID MDMC2030418
Sold Date 02/04/22
Style Colonial
Bedrooms 4
Full Baths 3
Half Baths 1
HOA Y/N N
Abv Grd Liv Area 2,348
Originating Board BRIGHT
Year Built 1969
Annual Tax Amount $8,205
Tax Year 2021
Lot Size 9,356 Sqft
Acres 0.21
Property Description
Thoughtfully updated colonial in an ideal location, featuring an open floor plan. The main level is equipped with a modern kitchen, stainless steel appliances, and a large island. Natural light shines through the front of the house providing a warm and comfortable feeling. Hardwood floors compliment the wall color selection throughout the main level and bedroom level. Connected to the main level is a sizable laundry room/mudroom/storage space. Additionally, ample recessed lighting illuminates the main level during the evening hours. The bedroom level is situated with a large homeowner suite, updated ensuite bathroom, and walk-in closet. The secondary bedrooms are accommodating with great space and multiple windows. The updated hall bath completes this level. The basement is fully finished with a modernized full bathroom. The large rec room features updated floors and recessed lighting. A new HVAC and hot water heater have been added to this home. The large backyard has a patio and is fully fenced. Conveniently located near Cabin John shopping center, Montgomery Mall, and is easy access to 495 and 270. All offers must be submitted by 2 pm on Monday, Jan. 17, 2022.
Location
State MD
County Montgomery
Zoning R90
Rooms
Basement Connecting Stairway, Fully Finished, Heated, Improved, Interior Access, Sump Pump, Windows
Interior
Hot Water Natural Gas
Heating Central
Cooling Central A/C
Fireplaces Number 1
Fireplace Y
Heat Source Electric, Natural Gas
Exterior
Garage Spaces 4.0
Water Access N
Accessibility None
Total Parking Spaces 4
Garage N
Building
Story 3
Foundation Block
Sewer Public Sewer
Water Public
Architectural Style Colonial
Level or Stories 3
Additional Building Above Grade, Below Grade
New Construction N
Schools
Elementary Schools Beverly Farms
Middle Schools Herbert Hoover
High Schools Winston Churchill
School District Montgomery County Public Schools
Others
Senior Community No
Tax ID 160400118877
Ownership Fee Simple
SqFt Source Assessor
Horse Property N
Special Listing Condition Standard
Read Less Info
Want to know what your home might be worth? Contact us for a FREE valuation!

Our team is ready to help you sell your home for the highest possible price ASAP

Bought with Sheena Saydam • Keller Williams Capital Properties




