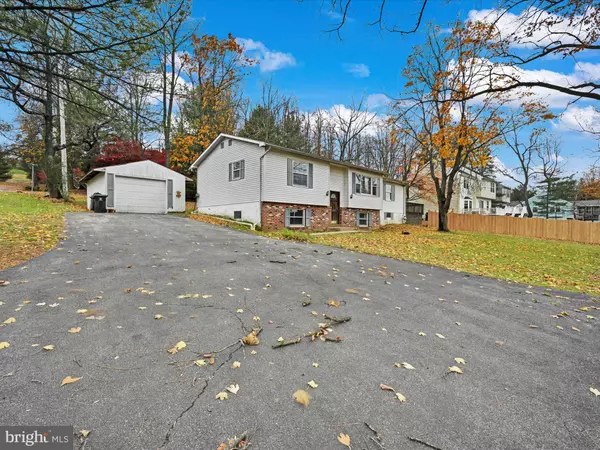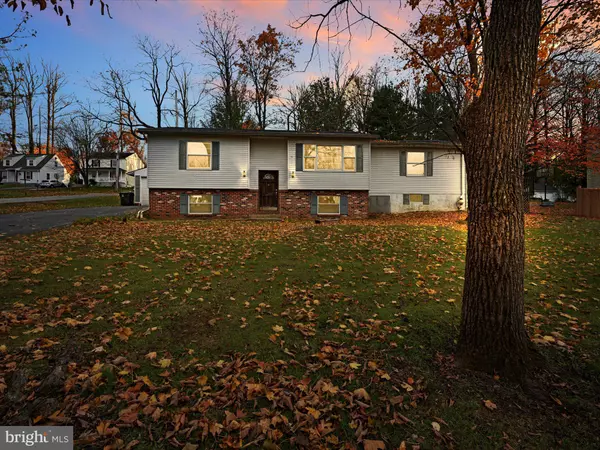For more information regarding the value of a property, please contact us for a free consultation.
Key Details
Sold Price $255,000
Property Type Single Family Home
Sub Type Detached
Listing Status Sold
Purchase Type For Sale
Square Footage 1,658 sqft
Price per Sqft $153
Subdivision None Available
MLS Listing ID PACT2010746
Sold Date 01/28/22
Style Ranch/Rambler
Bedrooms 3
Full Baths 2
HOA Y/N N
Abv Grd Liv Area 1,258
Originating Board BRIGHT
Year Built 1976
Annual Tax Amount $5,474
Tax Year 2021
Lot Size 0.303 Acres
Acres 0.3
Lot Dimensions 0.00 x 0.00
Property Description
Why pay for someone else's improvements and not get exactly what you want? Don't miss this fantastic opportunity to renovate to your taste! A wood entry door opens to a split foyer providing access to a spacious living room with a large picture window overlooking the yard, and is open to the eating area and kitchen with sliding doors to a rear deck. Adjacent to the living area is a Great Room addition with sliding doors to a 2nd large deck. The opposing end of the main level consists of 2 bedrooms and a hall bath. Lower Level: The basement is full with a large rec room, a bedroom with an en-suite bath, and a utility/laundry room, and a large unfinished space offering great expansion potential. This attractive brick and sided home is situated on just over 3/10ths of an acre and boasts a private drive, 1 car detached garage, new roof, and the 2 decks offer great outdoor spaces for your entertainment and enjoyment. The price of this home reflects the need for repairs. Don’t miss this great opportunity in a location that is just a short walk to the Train Station and the Route 30 corridor! Use and Occupancy repairs are the responsibility of the buyer. A home inspection report and Seller Disclosure Documents are available for the Buyer’s review. Property is being sold in as-is condition.
Location
State PA
County Chester
Area Caln Twp (10339)
Zoning R
Rooms
Other Rooms Living Room, Dining Room, Bedroom 2, Bedroom 3, Kitchen, Bedroom 1, Great Room, Recreation Room, Storage Room, Utility Room, Bathroom 1, Bathroom 2
Basement Full, Partially Finished, Drainage System
Main Level Bedrooms 2
Interior
Hot Water Electric
Heating Forced Air
Cooling Central A/C
Fireplace N
Heat Source Oil
Laundry Basement
Exterior
Garage Garage - Front Entry
Garage Spaces 3.0
Waterfront N
Water Access N
Roof Type Architectural Shingle
Accessibility None
Parking Type Driveway, Detached Garage
Total Parking Spaces 3
Garage Y
Building
Story 2
Foundation Block
Sewer Public Sewer
Water Public
Architectural Style Ranch/Rambler
Level or Stories 2
Additional Building Above Grade, Below Grade
New Construction N
Schools
School District Coatesville Area
Others
Senior Community No
Tax ID 39-04L-0060.0100
Ownership Fee Simple
SqFt Source Assessor
Special Listing Condition Standard
Read Less Info
Want to know what your home might be worth? Contact us for a FREE valuation!

Our team is ready to help you sell your home for the highest possible price ASAP

Bought with Michele Pineda • Homestarr Realty




