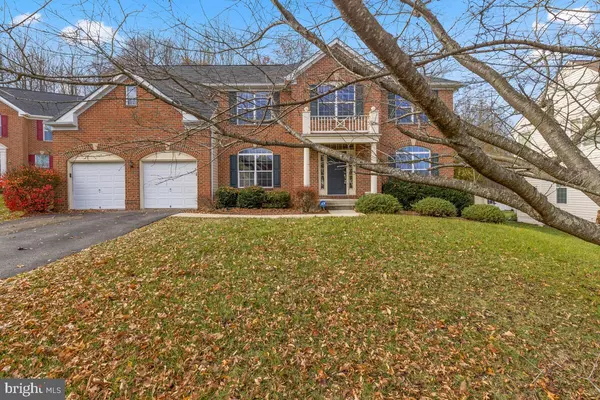For more information regarding the value of a property, please contact us for a free consultation.
Key Details
Sold Price $627,000
Property Type Single Family Home
Sub Type Detached
Listing Status Sold
Purchase Type For Sale
Square Footage 5,024 sqft
Price per Sqft $124
Subdivision Collington Stationplat 1
MLS Listing ID MDPG2019710
Sold Date 01/25/22
Style Colonial
Bedrooms 5
Full Baths 3
Half Baths 1
HOA Fees $80/mo
HOA Y/N Y
Abv Grd Liv Area 3,424
Originating Board BRIGHT
Year Built 2002
Annual Tax Amount $8,455
Tax Year 2020
Lot Size 0.284 Acres
Acres 0.28
Property Description
Best and final offers are due Wednesday, December 8th at 12 noon!
Welcome to this beautiful home nestled on a cul de sac in a community minded neighborhood! Open the front door and step into a stunning 2 story foyer, with a formal dining room to your left, and an office/study through french doors to your right. This large colonial is turn key with endless features. You can also find your Eat In Kitchen, 2 story great/family room, and bonus room on this level. Access your rear deck from the kitchen sliders, perfect for entertaining and relaxing. The upper level features the primary suite with an en suite bath, and jacuzzi tub. In addition, you'll find three more generous size bedrooms and another full bath on this level. The lower level features another family room, recreation room, bedroom, bonus room, and full bath. Perfect set up for an In Law Suite, roommate, etc!!! Attached two car garage with interior access, large lot, and nice driveway. Located minutes from Six Flags America, Bowie Town Center, Allen Pond Park, and several prestigious golf courses. Collington Station amenities include a well-appointed clubhouse, swimming pool, tennis courts, playgrounds, picnic areas and biking/jogging trails. Community activities are offered through the year including Community Day, Community Yard Sale, Easter Egg Hunt, Summer Music Festival, and an annual Christmas Party.
Property is being sold AS-IS, but home inspections are welcomed!!!
Location
State MD
County Prince Georges
Zoning RR
Rooms
Basement Connecting Stairway, Daylight, Partial, Full, Fully Finished, Heated, Improved, Interior Access, Poured Concrete
Interior
Interior Features Additional Stairway, Attic, Breakfast Area, Carpet, Dining Area, Family Room Off Kitchen, Kitchen - Eat-In, Kitchen - Island, Recessed Lighting, Soaking Tub, Wood Floors
Hot Water Natural Gas
Heating Forced Air
Cooling Central A/C
Fireplaces Number 1
Fireplace Y
Heat Source Natural Gas
Exterior
Garage Garage - Front Entry, Garage Door Opener, Inside Access
Garage Spaces 6.0
Waterfront N
Water Access N
Accessibility 36\"+ wide Halls, >84\" Garage Door
Parking Type Attached Garage, Driveway, On Street
Attached Garage 2
Total Parking Spaces 6
Garage Y
Building
Story 3
Foundation Slab
Sewer Public Sewer
Water Public
Architectural Style Colonial
Level or Stories 3
Additional Building Above Grade, Below Grade
New Construction N
Schools
School District Prince George'S County Public Schools
Others
Senior Community No
Tax ID 17070677336
Ownership Fee Simple
SqFt Source Assessor
Special Listing Condition Standard
Read Less Info
Want to know what your home might be worth? Contact us for a FREE valuation!

Our team is ready to help you sell your home for the highest possible price ASAP

Bought with Olayinka Ayodele • Klassic Homes Realty




