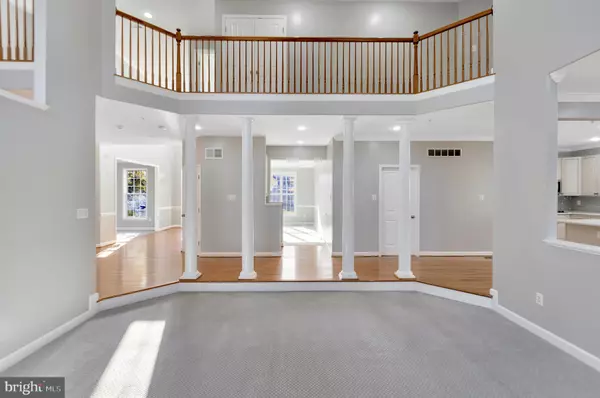For more information regarding the value of a property, please contact us for a free consultation.
Key Details
Sold Price $830,000
Property Type Single Family Home
Sub Type Detached
Listing Status Sold
Purchase Type For Sale
Square Footage 4,278 sqft
Price per Sqft $194
Subdivision Fairwood
MLS Listing ID MDPG2024794
Sold Date 01/28/22
Style Colonial
Bedrooms 6
Full Baths 5
HOA Fees $164/mo
HOA Y/N Y
Abv Grd Liv Area 4,278
Originating Board BRIGHT
Year Built 2005
Annual Tax Amount $13,182
Tax Year 2010
Lot Size 0.369 Acres
Acres 0.37
Property Description
Multiples offer received the Seller no longer accept showing ...The Buyer extend the reviewing of the offer to give everyone the opportunity to submit their offer till Friday 1/14/2022 the Buyer offer submission deadline is set for Friday Midnight, submit your best offer
******Buyer unable to perform due to finance and tax documents, we have appraisal available the property appraised at $830,000.00 and the previous buyer willing to transfer the appraisal to the new buyer $750.00 value for free, the property appraised at the listing price. the seller would like the interested Buyer to be pre-approved by Homebridge Mortgage to avoid nonserious buyers, the buyer can go with the lender of their choice.
This home comes with an updated granite kitchen, wood floor, brand new appliances, natural light, and a layout that is designed for easy living and entertaining.
The main floor incorporates the state of the heart kitchen with island seating, a welcoming formal living room, and family living room, dining room, inlaw room that comes with an updated full bathroom this can be used for an office. The living room comes with a fireplace that provides comfort and warmth in the wintertime and the potential to add your own deck. Upstairs Master comes with dreamy bedrooms with twins walk-in closets, an extra sitting area, and a Rainshower faucet for your comfort with his and her sink. The extra large-sized bedroom comes with a full bathroom, the other large two rooms come with a jack and jill updated bathroom. The basement comes with an updated bathroom large bedroom for your guest, a theater room, a finished rec room, and plenty of space for entertainment this also comes with a rear entrance from the basement bring your potential Buyer.
Note: Seller preferred title company is Awo Title LLC, observe Covid Rules and please use shoe cover and nose mask
Location
State MD
County Prince Georges
Zoning MXC
Rooms
Other Rooms Basement
Basement Outside Entrance, Partially Finished
Main Level Bedrooms 1
Interior
Interior Features Kitchen - Eat-In
Hot Water 60+ Gallon Tank
Heating Central
Cooling Central A/C
Flooring Carpet, Hardwood, Ceramic Tile
Fireplaces Number 1
Equipment Built-In Microwave, Built-In Range, Cooktop, Disposal, Dryer, ENERGY STAR Clothes Washer, ENERGY STAR Dishwasher, Instant Hot Water, Oven - Double, Refrigerator, Stainless Steel Appliances
Fireplace Y
Window Features Double Pane
Appliance Built-In Microwave, Built-In Range, Cooktop, Disposal, Dryer, ENERGY STAR Clothes Washer, ENERGY STAR Dishwasher, Instant Hot Water, Oven - Double, Refrigerator, Stainless Steel Appliances
Heat Source None
Laundry Main Floor
Exterior
Garage Built In
Garage Spaces 2.0
Waterfront N
Water Access N
Roof Type Shingle
Accessibility None
Parking Type Attached Garage
Attached Garage 2
Total Parking Spaces 2
Garage Y
Building
Story 2
Foundation Concrete Perimeter
Sewer Public Septic
Water Public
Architectural Style Colonial
Level or Stories 2
Additional Building Above Grade, Below Grade
New Construction N
Schools
Elementary Schools Glenn Dale
Middle Schools Thomas Johnson
School District Prince George'S County Public Schools
Others
Senior Community No
Tax ID 17073530342
Ownership Fee Simple
SqFt Source Assessor
Security Features Carbon Monoxide Detector(s),Sprinkler System - Indoor,Smoke Detector
Acceptable Financing FHA, Conventional, Cash, VA
Horse Property N
Listing Terms FHA, Conventional, Cash, VA
Financing FHA,Conventional,Cash,VA
Special Listing Condition Standard
Read Less Info
Want to know what your home might be worth? Contact us for a FREE valuation!

Our team is ready to help you sell your home for the highest possible price ASAP

Bought with Yolanda Crawley • EXIT Right Realty




