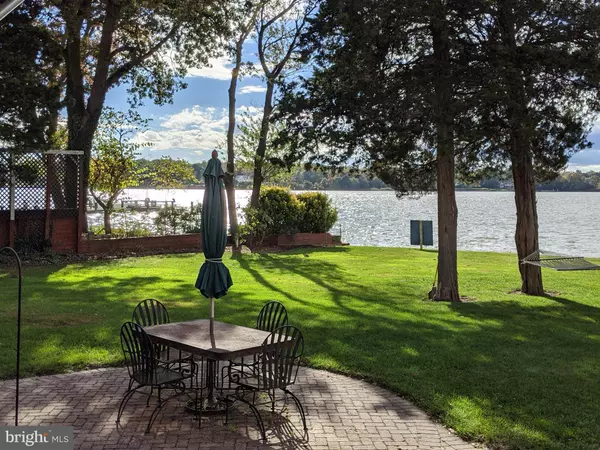For more information regarding the value of a property, please contact us for a free consultation.
Key Details
Sold Price $1,810,000
Property Type Single Family Home
Sub Type Detached
Listing Status Sold
Purchase Type For Sale
Square Footage 7,932 sqft
Price per Sqft $228
Subdivision Skipper Lands
MLS Listing ID MDQA2000065
Sold Date 12/28/21
Style Georgian
Bedrooms 5
Full Baths 4
Half Baths 2
HOA Y/N N
Abv Grd Liv Area 7,932
Originating Board BRIGHT
Year Built 2004
Annual Tax Amount $11,500
Tax Year 2020
Lot Size 0.886 Acres
Acres 0.89
Property Description
Spectacular classic Georgian style 5 bedroom home located on .88 acres with approximately 150' of waterfront on Chester River. As one enters the home, the immense hallway directs you to French doors on to a brick porch, yard and then dock on the Chester River. The 130' dock holds 4 boat lifts, one 12,000pd lift. Nothing was spared in the construction of this extraordinary home. All brick exterior built with flood plain construction. Heated heart pine floors and custom tile, heart pine built in cabinets, spacious kitchen with breakfast bar, separate dining room and informal eating area off the kitchen. Two staircases leading to the 4 bedrooms, 3 with ensuite bathrooms, large gathering area and spacious TV room which is currently used as. First floor master suite, with large master bath, custom built in closets. and access to the waterside porch. Office with built in cabinets. Separate entrance by the waterside to a powder room and laundry area. Kitchen is also accessed by the garage. Too many amenities to mention. A must see.
Enjoy the site of all different size vessels as they sail or power pass while sitting on the wonderful brick patio. It is a short boat ride to the other side of the river to park at the Chestertown Wharf and to go to dinner or motor over to the Country Club for a game of golf. This is perfect location along the river.
Location
State MD
County Queen Annes
Zoning NC-20
Direction South
Rooms
Other Rooms Living Room, Dining Room, Kitchen, Family Room, Breakfast Room, Laundry, Office, Bonus Room
Main Level Bedrooms 1
Interior
Interior Features Built-Ins, Attic, Additional Stairway, Cedar Closet(s), Ceiling Fan(s), Combination Kitchen/Dining, Dining Area, Floor Plan - Open, Formal/Separate Dining Room, Kitchen - Gourmet, Pantry, Sprinkler System, Wainscotting, Walk-in Closet(s), Wine Storage, Wood Floors
Hot Water Propane, Tankless
Heating Heat Pump(s), Radiant
Cooling Central A/C, Heat Pump(s)
Fireplaces Number 2
Fireplaces Type Brick, Gas/Propane, Mantel(s)
Equipment Built-In Microwave, Built-In Range, Dishwasher, Dryer, Oven - Wall, Oven/Range - Gas, Washer, Water Heater - Tankless
Fireplace Y
Appliance Built-In Microwave, Built-In Range, Dishwasher, Dryer, Oven - Wall, Oven/Range - Gas, Washer, Water Heater - Tankless
Heat Source Propane - Owned, Wood, Electric
Laundry Main Floor
Exterior
Exterior Feature Patio(s), Brick, Balcony
Garage Garage - Front Entry, Garage - Rear Entry, Inside Access
Garage Spaces 2.0
Utilities Available Propane
Waterfront Y
Waterfront Description Sandy Beach
Water Access Y
Water Access Desc Boat - Powered,Canoe/Kayak,Private Access
View River
Accessibility None, 36\"+ wide Halls
Porch Patio(s), Brick, Balcony
Parking Type Driveway, Attached Garage
Attached Garage 2
Total Parking Spaces 2
Garage Y
Building
Lot Description Bulkheaded, Landscaping, Flood Plain, No Thru Street
Story 2
Foundation Crawl Space, Flood Vent
Sewer Private Septic Tank
Water Well
Architectural Style Georgian
Level or Stories 2
Additional Building Above Grade, Below Grade
New Construction N
Schools
School District Queen Anne'S County Public Schools
Others
Senior Community No
Tax ID 1802006421
Ownership Fee Simple
SqFt Source Assessor
Special Listing Condition Standard
Read Less Info
Want to know what your home might be worth? Contact us for a FREE valuation!

Our team is ready to help you sell your home for the highest possible price ASAP

Bought with John Patrick • KW Greater West Chester




