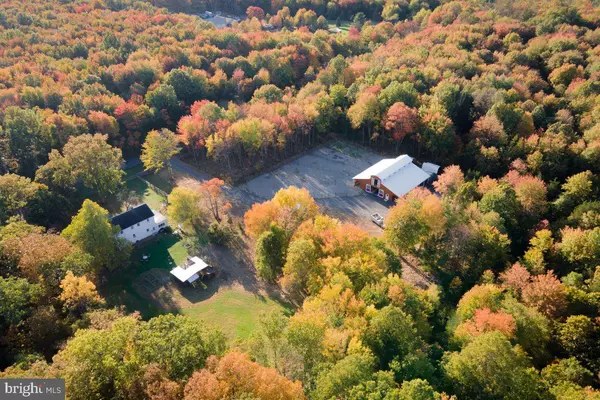For more information regarding the value of a property, please contact us for a free consultation.
Key Details
Sold Price $859,900
Property Type Single Family Home
Sub Type Detached
Listing Status Sold
Purchase Type For Sale
Square Footage 2,960 sqft
Price per Sqft $290
MLS Listing ID PABU2000485
Sold Date 12/23/21
Style Colonial,Traditional
Bedrooms 4
Full Baths 2
Half Baths 1
HOA Y/N N
Abv Grd Liv Area 2,960
Originating Board BRIGHT
Year Built 1880
Annual Tax Amount $7,506
Tax Year 2021
Lot Size 16.981 Acres
Acres 16.98
Lot Dimensions 0.00 x 0.00
Property Description
Historic Farm on the Park where sun filters through mature trees onto the pristine facade of this c. 1880 Bucks County Classic home. This Bucks County Classic sits on a country road with 17 acres attached directly to the Bucks County Horse Park in Ottsville. There are only a handful of properties adjacent to the Horse Park and this one offers a new 9 stall horse barn complete with every amenity. And, with 1200 ft of road frontage there is plenty of opportunity for future lot subdivisions. The almost 3,000 SF home has a newly renovated kitchen with Virginia Soapstone counters, hand made ceramic wall tile, custom maple with glass cabinets, Italian Verona 5 burner gas range with double electric oven, stainless Victory hood, Shaw's English ceramic farm sink, Bosche dishwasher and Barber Wilson English double faucet. The new kitchen includes an eat-in dining area and a walk-in pantry where the Whirlpool refrigerator lives with multiple shelves for all of your cooking needs. The kitchen resides in the original section of the home and the windows have custom hardwood sills to accentuate the depth and beauty of each window. The hardwood floor is a wormy American Chestnut hand-picked and installed by the current owners. The large attached dining room has the same Chestnut floors and boasts a lovely Hubberton Forge chandelier and large arched doorway which opens to the oversized living room. The living room has multiple windows for bright light and has a full wall of local stone that surrounds the wood-burning fireplace. The first floor of the home has a newly installed full bath and large mudroom perfect for the dog owner since the mudroom is attached to a large fenced yard. The first floor also offers a separate entrance to a large bedroom with plumbing for a future kitchenette. Perfect design for in-law suite or farm help. The second floor offers three large bedrooms with another full bath and 1/2 bath and a very large laundry room. The entire second floor has oak hardwood floors and is flooded with natural light from multiple windows. The second-floor laundry is very large and open and a must-have for any family. The walk-up attic is the entire length and width of the house and offers unlimited storage and possible room for expansion. This house was renovated in the 1960's which offers the large open rooms and the current owners have just installed a new central air-conditioning system. There is also a less than 5 yo Burnham Oil burner for heat in the winter.
The newly built barn is 60x60 ft. The barn includes a total of 9 stalls, 5 are 12x12 and 4 are 14x10. Each stall has its own fan and lighting. The aisle is 13 ft wide with inset rubber and concrete. All of the stalls feature dutch doors leading outside and the interior doors are full ventilation metal. The metal roof has insulation to keep the barn cool in the summer and warm in the winter. There is a shower stall with hot and cold running water and all of the lighting is LED tubing which brings bright natural light into the barn and eliminates shadows most barn lighting causes. The tack room is heated and air-conditioned with a double sink with hot and cold running water and has a composting toilet. There are multiple dry lots all with drainage and layers of stone and pebbles so the horse will never be in mud or water.
Of course, one of the most important and significant features of this property is the direct access to the Bucks County Horse Park. Imagine never having to trailer anywhere again. Ride directly from your own property to miles of trails or meet your trainer for lessons on the cross country courses or in the dressage arenas. It will be very easy to find boarders looking to have such access to safe manicured trails. This is a very special property for the horse enthusiast, historic home lover, and anyone who wants privacy.
Location
State PA
County Bucks
Area Nockamixon Twp (10130)
Zoning R
Direction East
Rooms
Other Rooms Living Room, Kitchen, Mud Room
Basement Full
Main Level Bedrooms 4
Interior
Hot Water Electric
Heating Hot Water
Cooling None
Flooring Wood, Vinyl
Fireplaces Number 1
Fireplaces Type Stone
Fireplace Y
Heat Source Oil
Laundry Basement
Exterior
Utilities Available Cable TV
Waterfront N
Water Access N
Roof Type Asphalt
Farm Horse
Accessibility None
Garage N
Building
Story 2
Foundation Brick/Mortar
Sewer On Site Septic
Water Well
Architectural Style Colonial, Traditional
Level or Stories 2
Additional Building Above Grade, Below Grade
Structure Type Block Walls,Dry Wall,9'+ Ceilings
New Construction N
Schools
High Schools Palisades
School District Palisades
Others
Senior Community No
Tax ID 30-011-149
Ownership Fee Simple
SqFt Source Assessor
Acceptable Financing Conventional, Cash
Horse Property Y
Listing Terms Conventional, Cash
Financing Conventional,Cash
Special Listing Condition Standard
Read Less Info
Want to know what your home might be worth? Contact us for a FREE valuation!

Our team is ready to help you sell your home for the highest possible price ASAP

Bought with Heidi Urffer • Keller Williams Realty Group




