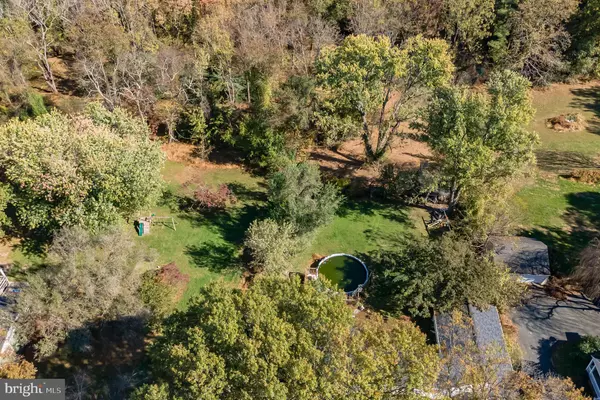For more information regarding the value of a property, please contact us for a free consultation.
Key Details
Sold Price $321,000
Property Type Single Family Home
Sub Type Detached
Listing Status Sold
Purchase Type For Sale
Square Footage 2,236 sqft
Price per Sqft $143
Subdivision None Available
MLS Listing ID MDHR2004820
Sold Date 12/20/21
Style Cape Cod
Bedrooms 4
Full Baths 3
HOA Y/N N
Abv Grd Liv Area 1,822
Originating Board BRIGHT
Year Built 1949
Annual Tax Amount $3,350
Tax Year 2020
Lot Size 1.630 Acres
Acres 1.63
Property Description
URGENT AWESOME HOME FOR SALE! $324,900 OR TRADE! PRIVATELY SET AMID LEAFY SURROUNDS, THIS LARGE CAPE COD OVERFLOWS WITH THE POSSIBILITY FOR THE FAMILY BUYER OR INVESTOR. LOCATED CLOSE TO SCHOOLS, SHOPS, RESTAURANTS, AND LOCAL PARKS, THIS WELL-PRESENTED HOME SITS ON A SPRAWLING 1.63 ACRES OF LAND AND PROVIDES AN INCREDIBLE OUTDOOR EXPERIENCE. THE PRACTICAL DESIGN IS HIGHLIGHTED BY THE SPACIOUS FLOOR PLAN HAVING FOUR BEDROOMS, BEAUTIFUL HARDWOOD FLOORS THROUGHOUT THE MAIN LEVEL, A TIMELESS KITCHEN WITH PLENTY OF STORAGE, AND MULTIPLE LIVING AREAS THAT EXUDE A WARM AND INVITING VIBE. MORE STORAGE SPACES IN THE LOWER LEVEL AND CUBBYHOLE UPSTAIRS. THE PROPERTY ALSO FEATURES A 4-CAR LOCK-UP GARAGE AND A BEAUTIFUL LOT FRAMED BY TREES WITH A POOL AND A HORSE STALL BARN/SHED. HOME HAS A NEW ROOF WITH TRANSFERRABLE WARRANTY PLUS NEW GUTTERS. HAVING CAPTIVATING SPACES BOTH INSIDE AND OUT, THIS FAMILY-CENTRIC HOME IS A TRUE FAMILY PLEASER IN A PREMIUM LOCATION. COME SEE ITS BEAUTY! OPEN HOUSE SATURDAY 10/30 FROM 1 PM TO 2 PM. MAXIMUM OF 3 PEOPLE PER GROUP.
Location
State MD
County Harford
Zoning R2
Rooms
Other Rooms Living Room, Dining Room, Bedroom 2, Kitchen, Family Room, Basement, Bedroom 1, Laundry, Bathroom 1, Bathroom 2, Attic
Basement Connecting Stairway, Partially Finished, Sump Pump, Space For Rooms
Main Level Bedrooms 2
Interior
Interior Features Attic, Carpet, Ceiling Fan(s), Dining Area, Entry Level Bedroom, Formal/Separate Dining Room, Store/Office, Wood Floors, Wood Stove
Hot Water Electric
Heating Forced Air
Cooling Central A/C, Ceiling Fan(s)
Flooring Hardwood, Ceramic Tile
Fireplaces Number 1
Fireplaces Type Brick, Screen, Metal
Equipment Dryer, Dishwasher, Exhaust Fan, Refrigerator, Stove
Fireplace Y
Appliance Dryer, Dishwasher, Exhaust Fan, Refrigerator, Stove
Heat Source Oil
Laundry Basement, Dryer In Unit, Hookup, Has Laundry
Exterior
Garage Garage - Front Entry, Covered Parking, Additional Storage Area, Oversized
Garage Spaces 6.0
Pool Above Ground
Utilities Available Electric Available, Water Available
Waterfront N
Water Access N
View Garden/Lawn, Trees/Woods, Street
Roof Type Asphalt
Accessibility None
Parking Type Driveway, Attached Garage
Attached Garage 4
Total Parking Spaces 6
Garage Y
Building
Lot Description Backs to Trees, Front Yard, Poolside, Rear Yard, SideYard(s), Trees/Wooded
Story 3
Foundation Slab
Sewer Private Septic Tank
Water Well
Architectural Style Cape Cod
Level or Stories 3
Additional Building Above Grade, Below Grade
New Construction N
Schools
Elementary Schools Forest Hill
Middle Schools Bel Air
High Schools Bel Air
School District Harford County Public Schools
Others
Pets Allowed Y
Senior Community No
Tax ID 1303036154
Ownership Fee Simple
SqFt Source Assessor
Acceptable Financing Cash, Conventional, FHA, FHLMC, FNMA, VA
Horse Property Y
Horse Feature Horses Allowed
Listing Terms Cash, Conventional, FHA, FHLMC, FNMA, VA
Financing Cash,Conventional,FHA,FHLMC,FNMA,VA
Special Listing Condition Standard
Pets Description No Pet Restrictions
Read Less Info
Want to know what your home might be worth? Contact us for a FREE valuation!

Our team is ready to help you sell your home for the highest possible price ASAP

Bought with John V Freeman • Coldwell Banker Realty




