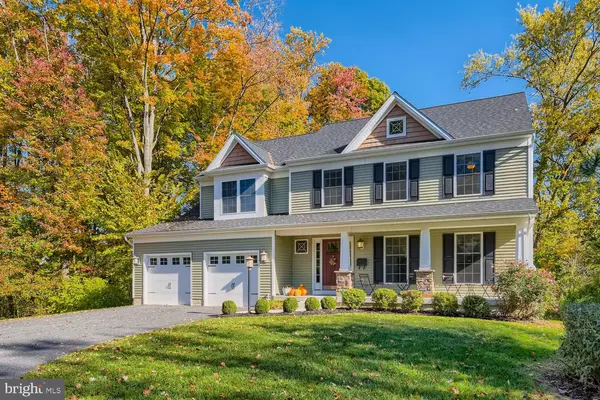For more information regarding the value of a property, please contact us for a free consultation.
Key Details
Sold Price $636,111
Property Type Single Family Home
Sub Type Detached
Listing Status Sold
Purchase Type For Sale
Square Footage 2,404 sqft
Price per Sqft $264
Subdivision None Available
MLS Listing ID MDHR2005336
Sold Date 12/17/21
Style Colonial
Bedrooms 4
Full Baths 2
Half Baths 2
HOA Y/N N
Abv Grd Liv Area 2,404
Originating Board BRIGHT
Year Built 2015
Annual Tax Amount $6,206
Tax Year 2020
Lot Size 1.100 Acres
Acres 1.1
Property Description
Beautiful 6 year young Barry Andrews Custom build home. This wonderful 4 bedroom, 2.5 bath home in the heart of BelAir is walking distance to downtown and has NO HOA. This private 1+ acre lot is a rare find so close to town right across from Shamrock Park. Enter the Bright Main Level with hardwood floors throughout. A Gourmet Eat-In Kitchen with upgraded granite counters, Separate Dining room, Breakfast nook which opens to a newly added 4 season room and open large family room with gas fireplace. Upstairs you will find a large primary suite with plenty of room and a private main Bath and walk-in closet. 3 additional spacious bedroom share a 2nd full bath and a full laundry room on the upper level adds to the convenience of living in this great home. A full unfinished basement is wide open and ready to be finished with your personal touch. A lot of energy saving amenities were added when this home was built. This is a one of a kind home so new and so close to all of the conveniences of BelAir.
Location
State MD
County Harford
Zoning R1
Rooms
Other Rooms Living Room, Dining Room, Primary Bedroom, Bedroom 2, Bedroom 3, Bedroom 4, Kitchen, Family Room, Basement, Breakfast Room, Sun/Florida Room
Basement Other, Daylight, Partial, Full, Rear Entrance, Space For Rooms, Unfinished, Walkout Level, Windows, Heated, Sump Pump
Interior
Interior Features Kitchen - Island, Combination Kitchen/Living, Dining Area, Primary Bath(s), Floor Plan - Traditional, Chair Railings, Family Room Off Kitchen, Floor Plan - Open, Formal/Separate Dining Room, Kitchen - Gourmet, Kitchen - Table Space, Recessed Lighting, Attic, Built-Ins, Sprinkler System, Soaking Tub, Breakfast Area, Upgraded Countertops, Window Treatments, Wood Floors
Hot Water Natural Gas
Heating Forced Air
Cooling Central A/C
Flooring Carpet, Ceramic Tile, Hardwood
Fireplaces Number 1
Fireplaces Type Gas/Propane, Mantel(s), Marble
Equipment Dishwasher, Disposal, Built-In Microwave, Dryer - Electric, Dryer - Front Loading, Icemaker, Oven/Range - Gas, Refrigerator, Oven - Self Cleaning, Stainless Steel Appliances, Washer, Water Heater
Fireplace Y
Window Features Double Pane
Appliance Dishwasher, Disposal, Built-In Microwave, Dryer - Electric, Dryer - Front Loading, Icemaker, Oven/Range - Gas, Refrigerator, Oven - Self Cleaning, Stainless Steel Appliances, Washer, Water Heater
Heat Source Natural Gas
Laundry Upper Floor, Dryer In Unit, Washer In Unit
Exterior
Exterior Feature Enclosed, Patio(s), Porch(es), Roof, Screened
Garage Garage - Front Entry
Garage Spaces 5.0
Utilities Available Cable TV Available, Electric Available, Natural Gas Available, Phone, Sewer Available, Water Available
Waterfront N
Water Access N
Roof Type Shingle
Street Surface Black Top,Paved
Accessibility None
Porch Enclosed, Patio(s), Porch(es), Roof, Screened
Road Frontage City/County
Parking Type Attached Garage, Driveway, Off Street, On Street
Attached Garage 2
Total Parking Spaces 5
Garage Y
Building
Lot Description Backs to Trees, Front Yard, Irregular, Non-Tidal Wetland, Landscaping, Partly Wooded, Private, Rear Yard, Stream/Creek
Story 3
Foundation Concrete Perimeter, Passive Radon Mitigation
Sewer Public Sewer
Water Public
Architectural Style Colonial
Level or Stories 3
Additional Building Above Grade, Below Grade
Structure Type Dry Wall
New Construction N
Schools
High Schools Bel Air
School District Harford County Public Schools
Others
Pets Allowed Y
Senior Community No
Tax ID 1303378195
Ownership Fee Simple
SqFt Source Assessor
Security Features Carbon Monoxide Detector(s),Main Entrance Lock,Motion Detectors,Security System,Smoke Detector,Sprinkler System - Indoor
Acceptable Financing Cash, Conventional, FHA, Negotiable, VA
Listing Terms Cash, Conventional, FHA, Negotiable, VA
Financing Cash,Conventional,FHA,Negotiable,VA
Special Listing Condition Standard
Pets Description No Pet Restrictions
Read Less Info
Want to know what your home might be worth? Contact us for a FREE valuation!

Our team is ready to help you sell your home for the highest possible price ASAP

Bought with John M Walker Jr. • Northrop Realty




