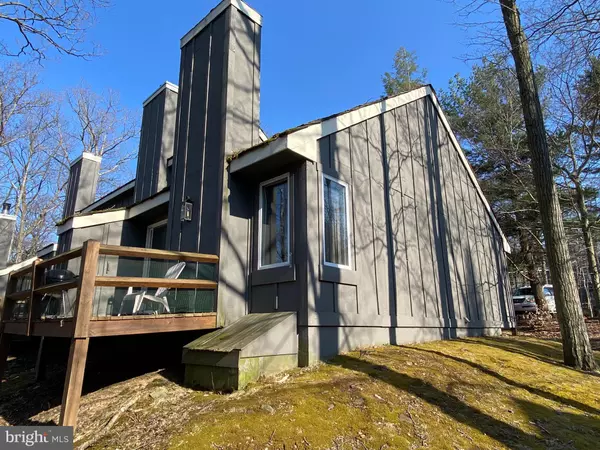For more information regarding the value of a property, please contact us for a free consultation.
Key Details
Sold Price $145,000
Property Type Townhouse
Sub Type End of Row/Townhouse
Listing Status Sold
Purchase Type For Sale
Square Footage 880 sqft
Price per Sqft $164
Subdivision Snow Ridge Village
MLS Listing ID PACC2000500
Sold Date 12/13/21
Style Chalet
Bedrooms 2
Full Baths 1
Half Baths 1
HOA Fees $240/ann
HOA Y/N Y
Abv Grd Liv Area 880
Originating Board BRIGHT
Year Built 1983
Annual Tax Amount $3,638
Tax Year 2021
Lot Dimensions 0.00 x 0.00
Property Description
This gorgeous ski-in, ski-out mountain getaway is located in Snow Ridge Village on Jack Frost Mountain.Property sleeps 6-8 people comfortably in one bedroom and a fabulous open loft which overlooks the great room with a stone fireplace and sliders to an outdoor deck. The island kitchen has all the modern conveniences including stainless steel appliances . Kitchen boasts newer range, dishwasher, refrigerator and built in microwave. Other house amenities include new vinyl plank flooring in both baths, upgraded light fixtures in living and dining room. and new stack able washer and dryer. The entire unit was just professionally painted and shows very well. Super location on Jack Frost Mountain. Great investment with good rental history or perfect vacation home.
Location
State PA
County Carbon
Area Kidder Twp (13408)
Zoning 1013
Rooms
Other Rooms Living Room, Dining Room, Kitchen, Bedroom 1, Loft, Bathroom 1, Half Bath
Main Level Bedrooms 1
Interior
Interior Features Carpet, Ceiling Fan(s), Floor Plan - Open, Kitchen - Galley, Kitchen - Island, Pantry, Skylight(s), Tub Shower, Window Treatments, Wood Floors
Hot Water Electric
Heating Baseboard - Electric
Cooling None
Flooring Carpet, Hardwood, Laminate Plank, Wood
Fireplaces Number 1
Fireplaces Type Stone
Equipment Built-In Microwave, Dishwasher, Energy Efficient Appliances, Icemaker, Oven - Self Cleaning, Oven/Range - Electric, Refrigerator, Stainless Steel Appliances, Washer/Dryer Stacked, Water Heater
Furnishings Yes
Fireplace Y
Appliance Built-In Microwave, Dishwasher, Energy Efficient Appliances, Icemaker, Oven - Self Cleaning, Oven/Range - Electric, Refrigerator, Stainless Steel Appliances, Washer/Dryer Stacked, Water Heater
Heat Source Electric
Laundry Has Laundry, Main Floor
Exterior
Garage Spaces 3.0
Utilities Available Cable TV Available
Amenities Available Bike Trail, Common Grounds, Golf Course Membership Available, Jog/Walk Path, Lake, Security
Waterfront N
Water Access N
Roof Type Shingle
Accessibility None
Parking Type Off Street
Total Parking Spaces 3
Garage N
Building
Lot Description Backs - Open Common Area, Corner, Front Yard, Landscaping, Mountainous, Premium, Private, Rear Yard, Ski in/Ski out
Story 2
Foundation Crawl Space
Sewer Community Septic Tank
Water Community
Architectural Style Chalet
Level or Stories 2
Additional Building Above Grade, Below Grade
Structure Type 2 Story Ceilings
New Construction N
Schools
School District Weatherly Area
Others
HOA Fee Include All Ground Fee,Lawn Care Front,Lawn Care Rear,Lawn Care Side,Lawn Maintenance,Management,Reserve Funds,Road Maintenance,Security Gate,Sewer,Snow Removal,Trash,Water
Senior Community No
Tax ID 45A-20-A25
Ownership Fee Simple
SqFt Source Assessor
Acceptable Financing Cash, Conventional, FHA, VA
Listing Terms Cash, Conventional, FHA, VA
Financing Cash,Conventional,FHA,VA
Special Listing Condition Standard
Read Less Info
Want to know what your home might be worth? Contact us for a FREE valuation!

Our team is ready to help you sell your home for the highest possible price ASAP

Bought with Kim Henderson • Long & Foster Real Estate, Inc.




