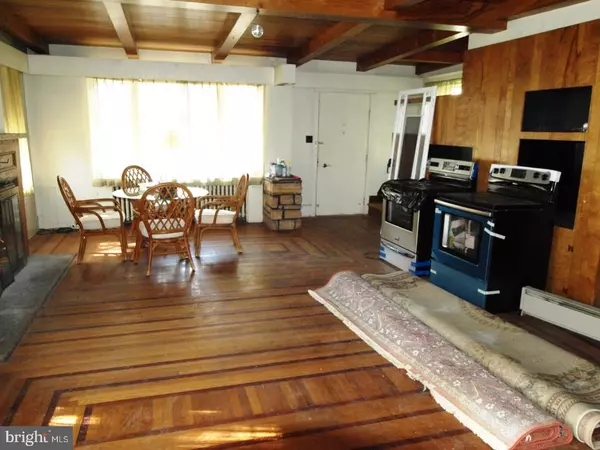For more information regarding the value of a property, please contact us for a free consultation.
Key Details
Sold Price $52,000
Property Type Single Family Home
Sub Type Detached
Listing Status Sold
Purchase Type For Sale
Subdivision None Available
MLS Listing ID 1000370899
Sold Date 06/08/18
Style Traditional
Bedrooms 3
Full Baths 1
Half Baths 1
HOA Y/N N
Originating Board TREND
Year Built 1900
Annual Tax Amount $3,872
Tax Year 2017
Lot Size 0.341 Acres
Acres 0.34
Lot Dimensions 90 X 165
Property Description
BRING YOUR IMAGINATION when viewing this 3 BR, 1.5 BA brick home located on an oversized lot in Slatedale, minutes from downtown Slatington. This home, family owned for years, does need TLC, but offers its new owners spacious rooms, hardwood floors, wood ceilings, wood burning fireplace, and many other options for your family home! The breezeway was enclosed years ago to provide a 1st floor laundry, and an additional room off the breezeway can be used as a family room, 4th bedroom, den, or office. An oversized 2-car garage(38 x 47) and warehouse, used for the family owned upholstery business, is a BONUS for the mechanic, trades-person or for your storage needs. Perfect opportunity for a handy buyer or investor. Cash, FHA-203K or Conventional Rehab mortgages only. Being sold in "AS IS" condition.
Location
State PA
County Lehigh
Area Washington Twp (12323)
Zoning RESID
Rooms
Other Rooms Living Room, Primary Bedroom, Bedroom 2, Kitchen, Family Room, Den, Bedroom 1, Laundry, Mud Room, Other
Basement Full, Unfinished, Dirt Floor
Interior
Interior Features Kitchen - Eat-In
Hot Water Other
Heating Other
Cooling None
Fireplaces Number 1
Fireplace Y
Heat Source Other
Laundry Main Floor
Exterior
Garage Spaces 2.0
Waterfront N
Water Access N
Accessibility None
Parking Type On Street, Driveway, Detached Garage
Total Parking Spaces 2
Garage Y
Building
Story 2.5
Sewer Public Sewer
Water Public
Architectural Style Traditional
Level or Stories 2.5
New Construction N
Schools
School District Northern Lehigh
Others
Senior Community No
Tax ID 554270655873001
Ownership Fee Simple
Read Less Info
Want to know what your home might be worth? Contact us for a FREE valuation!

Our team is ready to help you sell your home for the highest possible price ASAP

Bought with Timothy M Mahon • Century 21 Keim Realtors




