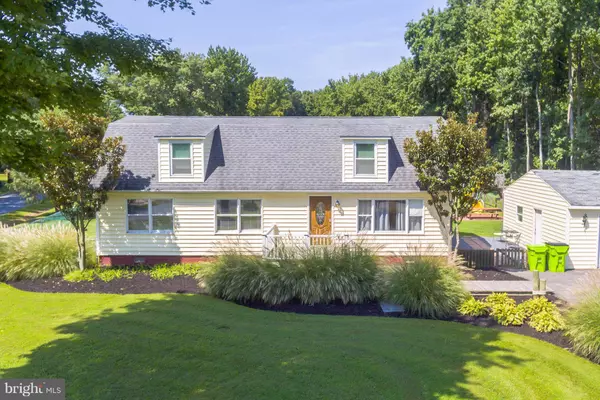For more information regarding the value of a property, please contact us for a free consultation.
Key Details
Sold Price $361,000
Property Type Single Family Home
Sub Type Detached
Listing Status Sold
Purchase Type For Sale
Subdivision Kent Island Estates
MLS Listing ID 1000196904
Sold Date 06/08/18
Style Cape Cod
Bedrooms 4
Full Baths 2
Half Baths 1
HOA Fees $2/ann
HOA Y/N Y
Originating Board MRIS
Year Built 1976
Annual Tax Amount $2,562
Tax Year 2016
Lot Size 0.496 Acres
Acres 0.5
Property Description
Kent Island Estates- This home shows pride of ownership. Home features 1st floor Master Suite with sitting room/office area. New flooring, fresh paint throughout, upgraded master bath, large fenced in backyard and the list goes on. Call today for your showing appointment, this is the home you have been waiting for.
Location
State MD
County Queen Annes
Zoning NC-20
Rooms
Other Rooms Living Room, Dining Room, Primary Bedroom, Bedroom 2, Bedroom 3, Bedroom 4, Kitchen, Family Room
Main Level Bedrooms 1
Interior
Interior Features Dining Area, Kitchen - Gourmet, Kitchen - Island, Floor Plan - Open
Hot Water Electric
Heating Heat Pump(s)
Cooling Ceiling Fan(s), Heat Pump(s)
Equipment Washer/Dryer Hookups Only, Dishwasher, Dryer, Microwave, Stove, Refrigerator, Washer, Water Heater
Fireplace N
Appliance Washer/Dryer Hookups Only, Dishwasher, Dryer, Microwave, Stove, Refrigerator, Washer, Water Heater
Heat Source Electric, Bottled Gas/Propane
Exterior
Garage Garage - Front Entry
Garage Spaces 2.0
Fence Rear
Amenities Available Beach, Community Center
Waterfront N
Water Access N
Roof Type Asphalt
Accessibility None
Parking Type Off Street, Driveway, Detached Garage
Total Parking Spaces 2
Garage Y
Private Pool N
Building
Lot Description Corner
Story 2
Foundation Crawl Space
Sewer Septic Exists
Water Well
Architectural Style Cape Cod
Level or Stories 2
Additional Building Above Grade
New Construction N
Schools
School District Queen Anne'S County Public Schools
Others
Senior Community No
Tax ID 1804075838
Ownership Fee Simple
Special Listing Condition Standard
Read Less Info
Want to know what your home might be worth? Contact us for a FREE valuation!

Our team is ready to help you sell your home for the highest possible price ASAP

Bought with SHANE A SWARTZ • Berkshire Hathaway HomeServices PenFed Realty




