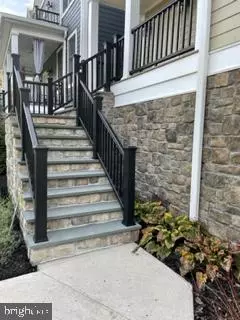For more information regarding the value of a property, please contact us for a free consultation.
Key Details
Sold Price $599,000
Property Type Condo
Sub Type Condo/Co-op
Listing Status Sold
Purchase Type For Sale
Square Footage 2,041 sqft
Price per Sqft $293
Subdivision River Watch
MLS Listing ID PABU2000453
Sold Date 12/10/21
Style Contemporary
Bedrooms 2
Full Baths 2
Half Baths 1
Condo Fees $200/mo
HOA Y/N N
Abv Grd Liv Area 2,041
Originating Board BRIGHT
Year Built 2015
Annual Tax Amount $369
Tax Year 2021
Lot Size 1,412 Sqft
Acres 0.03
Lot Dimensions 47 x 30
Property Description
Can you imagine waking up each morning to the constantly changing beauty of the Delaware River ? Imagine No More! Your opportunity to Own this Gorgeous End Unit town home situated in Upper Black Eddy and overlooking the River in the front and the Canal in the back is Here! With its own Dock shared only by Your 3 neighbors and a community Garden / Picnic area what more could you ask for? This 2 Bedroom and 2 1/2 Bath home is beautifully appointed with Hardwood Flooring , Granite Countertops and Stainless Steel Appliances including a Side by side Refrigerator, Dishwasher, Wall Oven and Microwave plus a Built in Wine Cooler and an Oversized Island with Porcelain top. The Great room features a Electric fireplace for those cool fall evenings . This Open floor plan guarantees that your gatherings of family and friends will provide ample space for everyone. The 2nd floor features a Master bedroom with a beverage refrigerator /Coffee Bar and a French door leading to your balcony overlooking the River. A beautiful custom tile bath with dual sinks and Calcite Counter tops plus an oversized walk in shower completes this private enclave. The second level also features a large laundry room with Washer and Dryer and a deep stainless farmhouse utility sink and marble counter, plus great cabinetry. A beautiful tiled hall bath with granite countertop, built in linen closet and a 2nd bedroom completes the 2nd floor. The home also includes an oversized 2 car garage and large parking area. Location location location this home has the Delaware Canal walking trail behind it , riparian rights on the River and is located 20 minutes from New Hope . It is only minutes to the Milford Bridge with its quaint shops and dining and is just over an hours drive to New York City. Are you ready for a beautiful new home in a unique setting? This is the place! TAXES shown are based on the unfinished home they will be reassessed upon the sale
Location
State PA
County Bucks
Area Bridgeton Twp (10103)
Zoning VC
Direction East
Rooms
Other Rooms Dining Room, Primary Bedroom, Bedroom 2, Kitchen, Great Room, Laundry, Attic, Primary Bathroom, Full Bath, Half Bath
Interior
Interior Features Built-Ins, Carpet, Ceiling Fan(s), Floor Plan - Open, Kitchen - Gourmet, Kitchen - Island, Recessed Lighting, Tub Shower, Upgraded Countertops, Walk-in Closet(s), Wine Storage, Wood Floors
Hot Water Electric
Heating Forced Air, Heat Pump(s)
Cooling Central A/C
Flooring Ceramic Tile, Carpet, Hardwood
Fireplaces Number 1
Fireplaces Type Gas/Propane, Fireplace - Glass Doors
Equipment Built-In Microwave, Dishwasher, Disposal, Cooktop, Dryer, Oven - Self Cleaning, Oven - Single, Oven - Wall, Range Hood, Refrigerator, Stainless Steel Appliances, Washer
Furnishings No
Fireplace Y
Window Features Atrium
Appliance Built-In Microwave, Dishwasher, Disposal, Cooktop, Dryer, Oven - Self Cleaning, Oven - Single, Oven - Wall, Range Hood, Refrigerator, Stainless Steel Appliances, Washer
Heat Source Electric
Laundry Upper Floor, Dryer In Unit, Washer In Unit
Exterior
Exterior Feature Balcony, Porch(es)
Garage Basement Garage, Built In, Garage - Side Entry, Garage Door Opener, Inside Access, Oversized
Garage Spaces 5.0
Utilities Available Propane, Under Ground
Amenities Available Pier/Dock, Boat Ramp, Common Grounds
Waterfront Y
Waterfront Description Private Dock Site
Water Access Y
Water Access Desc Canoe/Kayak,Fishing Allowed,Boat - Powered,Private Access,Personal Watercraft (PWC),Swimming Allowed,Waterski/Wakeboard
View Panoramic, Park/Greenbelt, River, Scenic Vista, Trees/Woods, Water
Roof Type Asphalt
Accessibility None
Porch Balcony, Porch(es)
Parking Type Attached Garage, Driveway
Attached Garage 2
Total Parking Spaces 5
Garage Y
Building
Lot Description Landscaping
Story 2
Foundation Block
Sewer On Site Septic
Water Community, Well
Architectural Style Contemporary
Level or Stories 2
Additional Building Above Grade, Below Grade
Structure Type 9'+ Ceilings,Dry Wall
New Construction N
Schools
High Schools Palisades
School District Palisades
Others
Pets Allowed Y
HOA Fee Include All Ground Fee,Common Area Maintenance,Snow Removal,Lawn Maintenance,Pier/Dock Maintenance
Senior Community No
Tax ID 03-004-011-001
Ownership Fee Simple
SqFt Source Estimated
Acceptable Financing Cash, Conventional
Horse Property N
Listing Terms Cash, Conventional
Financing Cash,Conventional
Special Listing Condition Standard
Pets Description No Pet Restrictions
Read Less Info
Want to know what your home might be worth? Contact us for a FREE valuation!

Our team is ready to help you sell your home for the highest possible price ASAP

Bought with James J Robinson • Quaint Oak Real Estate




